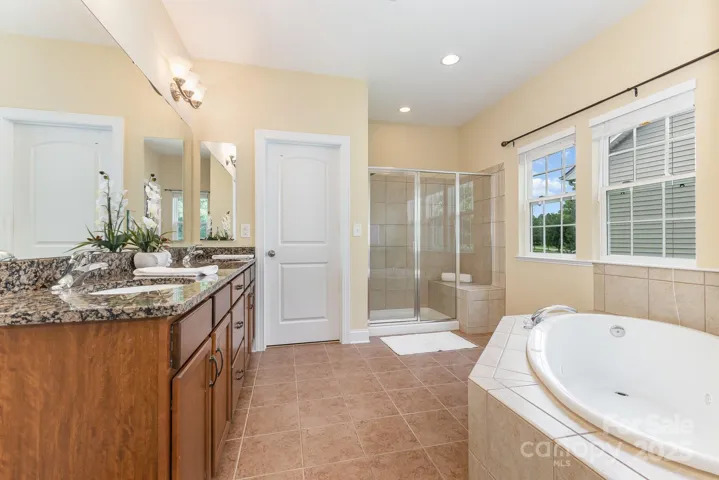Description
Spacious, energy-efficient home in the highly desirable Aberdeen section with FULLY PAID solar panels offering incredible monthly savings!! This stunning homes offers 9-ft ceilings on both levels, a dedicated office/flex room, and elegant dining room with tray ceiling, crown molding, and wainscoting. The open kitchen features granite countertops, backsplash, tall cabinets, gas range, double oven, kitchen island, and open floor plan! Living room centers around a gas fireplace and flows perfectly for entertaining. Upstairs includes a large primary suite with tray ceiling, a secondary bedroom with private en suite, a versatile bonus room, and two other spacious bedrooms. Home water filtration system included! All in a prime location near shops, schools, and I-485. Backyard has a barrier of trees (HOA owned space) giving the ultimate privacy. Community has two pools and many other amenities. Refrigerator, Washer, Dryer, and even the TV stay with the home! Schedule your showing today!
Address
Open on Google Maps- Address 10129 Loch Lomond Drive
- City Charlotte
- State/county NC
- Zip/Postal Code 28278
- Area Aberdeen
Details
Updated on June 16, 2025 at 5:30 pm- Property ID: 4269178
- Price: $525,000
- Bedrooms: 5
- Bathrooms: 4
- Garages: 2
- Garage Size: x x
- Year Built: 2011
- Property Type: Single Family Residence, Residential
- Property Status: Active, For Sale
Additional details
- Listing Terms: Cash,Conventional,FHA,VA Loan
- Association Fee: 66.67
- Utilities: Solar
- Sewer: Public Sewer
- Cooling: Central Air
- Heating: Active Solar
- County: Mecklenburg
- Property Type: Residential
- Parking: Driveway,Garage Faces Front
- Elementary School: Berewick
- Middle School: Kennedy
- High School: Olympic
- Community Features: Clubhouse,Fitness Center,Outdoor Pool,Playground,Recreation Area,Sidewalks,Sport Court,Street Lights
Features
Mortgage Calculator
- Down Payment
- Loan Amount
- Monthly Mortgage Payment
- Property Tax
- Home Insurance












































