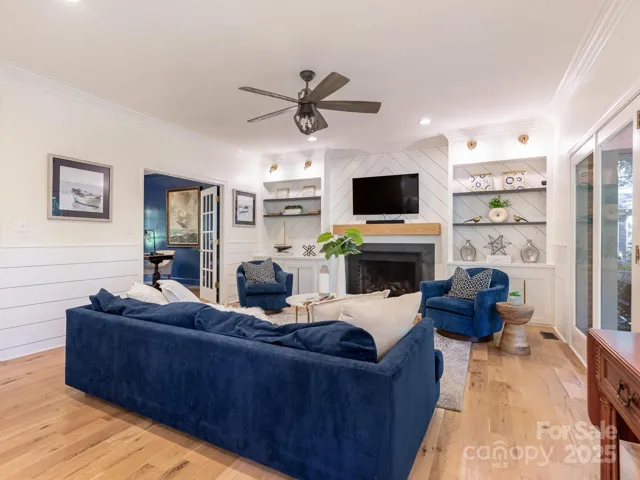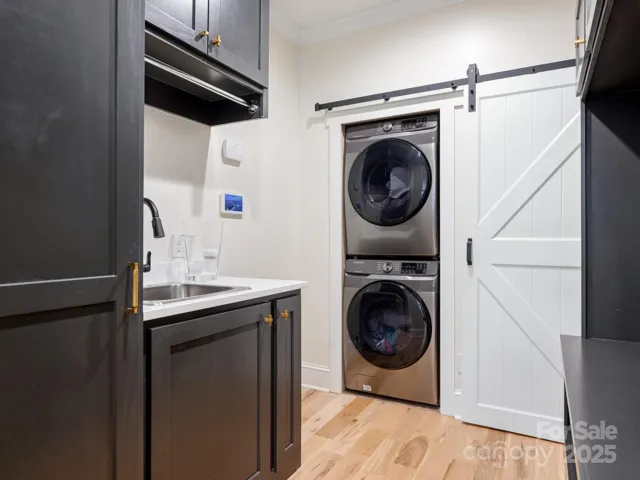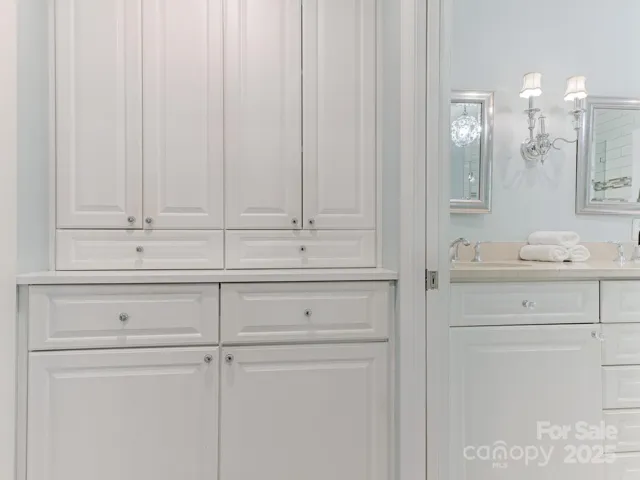Description
Owners have transformed this home into a modern showpiece. Stunning wide-plank white oak hardwoods span the entire main level and upstairs hallway. The kitchen, fully renovated in 2021, features floor-to-ceiling cabinetry, tongue-and-groove ceiling, high-end appliances including a Bertazzoni 5-burner gas range with decorative hood, an oversized island with seating, and a separate workstation with wine fridge overlooking the yard. Custom laundry room with drop zone and built-in navy cabinetry. The open layout flows into an inviting family room with gas log fireplace, updated oak mantle, elegant paneling, and built-in cabinetry. Enjoy meals on the screened-in porch or entertain on the large slate patio with fireplace and gas line for a grill. All bathrooms have been updated, including the light-filled primary with frameless shower, garden tub, and cabinet style vanity. Downstairs HVAC – 2025. Located in the desirable Penshurst section, just a short walk to the pool and tennis courts.
Address
Open on Google Maps- Address 9622 Penshurst Trace
- City Charlotte
- State/county NC
- Zip/Postal Code 28210
- Area Park Crossing
Details
Updated on June 12, 2025 at 6:30 pm- Property ID: 4269257
- Price: $1,050,000
- Bedrooms: 4
- Bathrooms: 3
- Garages: 2
- Garage Size: x x
- Year Built: 1986
- Property Type: Single Family Residence, Residential
- Property Status: Active, For Sale
Additional details
- Listing Terms: Cash,Conventional
- Association Fee: 615
- Utilities: Electricity Connected,Natural Gas
- Sewer: Public Sewer
- Cooling: Central Air
- Heating: Central,Natural Gas
- Flooring: Carpet,Tile,Wood
- County: Mecklenburg
- Property Type: Residential
- Parking: Driveway,Attached Garage,Garage Faces Side
- Elementary School: Smithfield
- Middle School: Quail Hollow
- High School: South Mecklenburg
- Community Features: Clubhouse,Outdoor Pool,Playground,Recreation Area,Street Lights,Tennis Court(s),Walking Trails
- Architectural Style: Colonial
Features
Mortgage Calculator
- Down Payment
- Loan Amount
- Monthly Mortgage Payment
- Property Tax
- Home Insurance






































