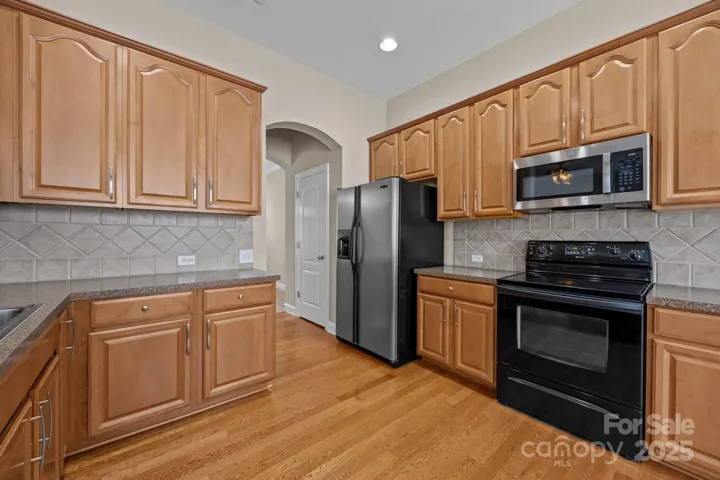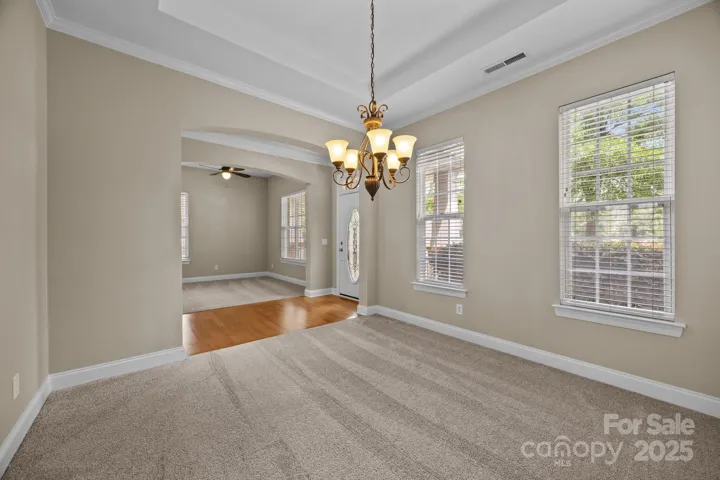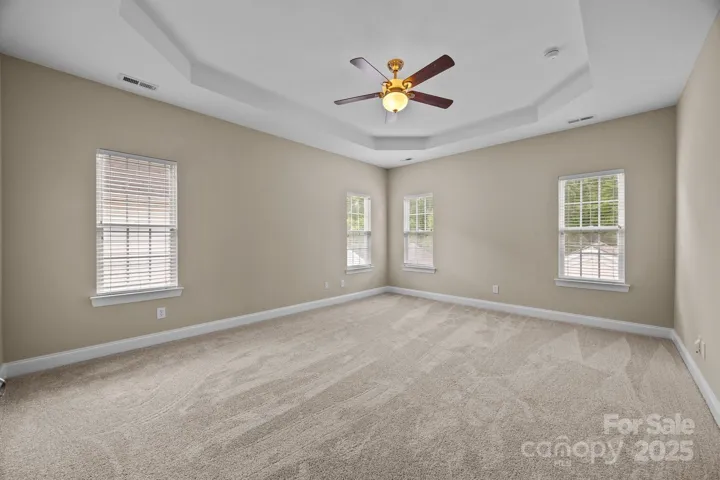Description
Terrific opportunity to live in a great location at an affordable price. Charleston style home with wrap around front porch on a beautiful tree-lined street in sought after Stone Creek Ranch. Freshly painted, new carpet throughout – the home looks brand new!! This one will not last long. Great use of space and all the rooms feel big enough. Large kitchen with 42 inch oak colored cabinets, refrigerator included, breakfast area, and open to the great room. Formal dining room, flex space for office or second living room. Upstairs offers 3 large bedrooms, laundry room, and 2nd full bath w/private access from both secondary bedrooms. Primary suite offers trey ceiling, large bathroom with huge soaking tub, glass enclosed shower, dual vanities, and large closet. Access the oversized detached garage via private drive. Bigger lot due to the private drive access which offers more yard space so that your neighbor is not right on top of you. Community pool and clubhouse. Minutes from Ballantyne.
Address
Open on Google Maps- Address 10349 Alvarado Way
- City Charlotte
- State/county NC
- Zip/Postal Code 28277
- Area Stone Creek Ranch
Details
Updated on June 14, 2025 at 9:03 am- Property ID: 4269279
- Price: $579,000
- Bedrooms: 3
- Bathrooms: 3
- Garages: 2
- Garage Size: x x
- Year Built: 2006
- Property Type: Single Family Residence, Residential
- Property Status: Active, For Sale
Additional details
- Listing Terms: Cash,Conventional,FHA,VA Loan
- Association Fee: 481.05
- Roof: Composition
- Utilities: Cable Available,Cable Connected,Electricity Connected,Natural Gas
- Sewer: Public Sewer
- Cooling: Central Air
- Heating: Central,Natural Gas
- Flooring: Carpet,Wood
- County: Mecklenburg
- Property Type: Residential
- Parking: Driveway,Detached Garage,On Street
- Elementary School: Polo Ridge
- Middle School: J.M. Robinson
- High School: Ballantyne Ridge
- Community Features: Clubhouse,Outdoor Pool
- Architectural Style: Transitional
Mortgage Calculator
- Down Payment
- Loan Amount
- Monthly Mortgage Payment
- Property Tax
- Home Insurance














































