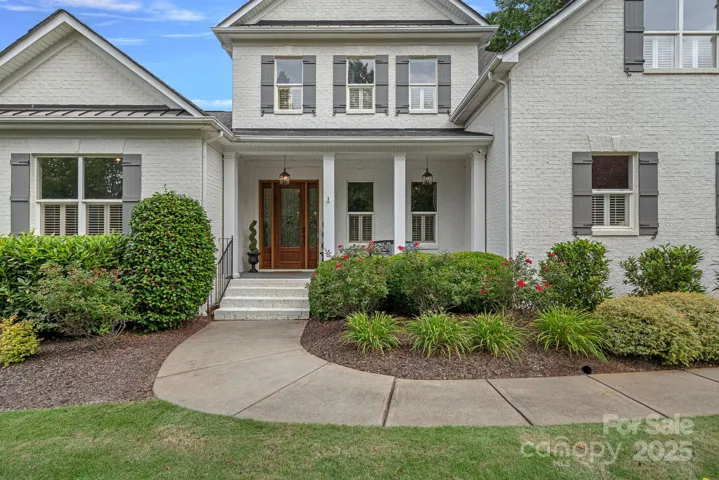Description
Experience unparalleled luxury in this exceptional 5-bed, 4.5-bath estate in the prestigious Anniston subdivision. The main level showcases a dramatic two-story great room with a stunning fireplace, flowing seamlessly into an expansive open-concept living, dining, and chef’s kitchen—designed for upscale entertaining. The gourmet kitchen features a generous eat-in island, custom cabinetry, and premium stainless appliances. The main-level also offers a home office for refined work-from-home living. The lavish primary suite boasts a spa-inspired bath with soaking tub, large shower, dual vanities, and custom walk-in closet. The walk-out basement impresses with a second suite, full kitchen, gym, craft room & in-home theater. Upstairs offers three bedrooms & a versatile flex space. Outdoors, indulge in resort-style living with a private pool, hot tub and outdoor kitchen. Over $68K in recent upgrades. A flawless blend of comfort, elegance, and the ultimate in luxurious living.
Address
Open on Google Maps- Address 109 Walking Horse Trail
- City Davidson
- State/county NC
- Zip/Postal Code 28036
- Area Anniston
Details
Updated on June 15, 2025 at 2:16 pm- Property ID: 4269297
- Price: $1,880,000
- Bedrooms: 5
- Bathrooms: 5
- Garages: 3
- Garage Size: x x
- Year Built: 2007
- Property Type: Single Family Residence, Residential
- Property Status: Active, For Sale
Additional details
- Listing Terms: Cash,Conventional
- Association Fee: 1140
- Roof: Shingle,Wood
- Utilities: Cable Available,Cable Connected,Electricity Connected,Fiber Optics,Natural Gas,Phone Connected,Wired Internet Available
- Sewer: Septic Installed
- Cooling: Ceiling Fan(s),Central Air
- Heating: Forced Air,Natural Gas
- Flooring: Carpet,Hardwood,Tile,Wood
- County: Iredell
- Property Type: Residential
- Pool: In Ground,Outdoor Pool
- Parking: Driveway,Attached Garage,Garage Door Opener,Garage Faces Side,Keypad Entry
- Elementary School: Coddle Creek
- Middle School: Woodland Heights
- High School: Lake Norman
- Community Features: Picnic Area,Playground,Street Lights,Walking Trails
Mortgage Calculator
- Down Payment
- Loan Amount
- Monthly Mortgage Payment
- Property Tax
- Home Insurance















































