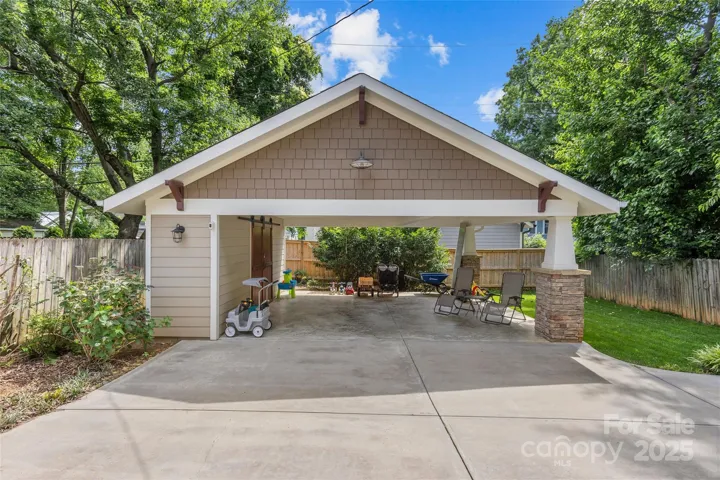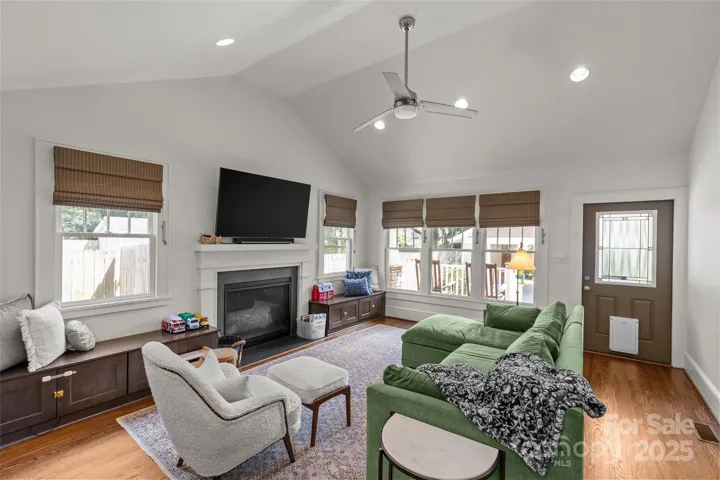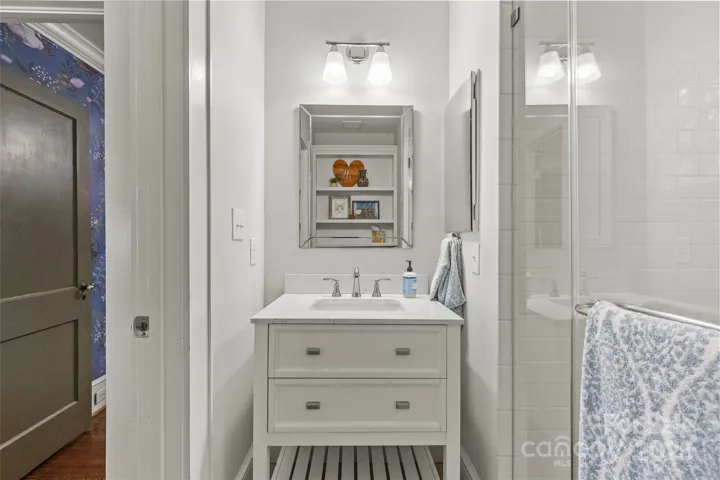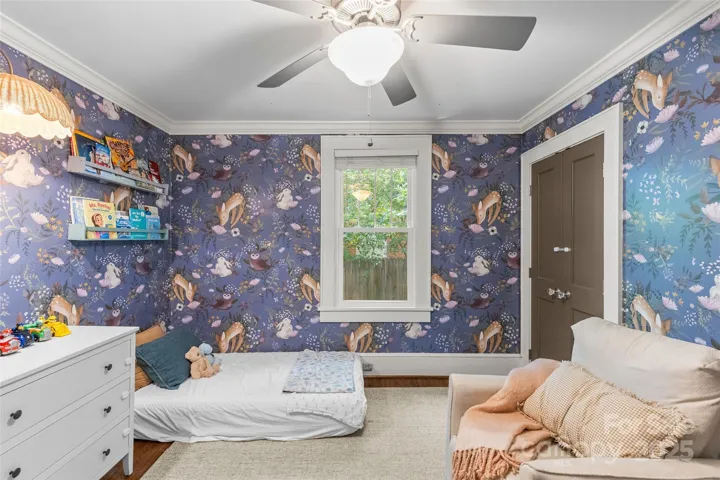Description
Best in Location & Charm, this adorable Chantilly bungalow retains much of its original character + Gorgeous newer Kitchen & Great Room. Front porch opens to formal LR and DR. Updated kitchen w/new large quartz cooking island, ceiling hood and Fridge. The Great Room w/gas FP sports high ceilings and built-in bench seats on each side, and opens to a private enclosed back yard. The primary suite offers quiet comfort with a private screened-in porch, double closets and updated bath. Spectacular Charlotte location on peaceful tree-lined street walkable to dozens of shops, restaurants and venues. 6pm daily community/dog meet-ups at Chantilly Park. Be part of this wonderful community! Many upgrades incl 2 new AC units 2020 + 2023; new gutters 2024, new windows on original dwelling 2022. New cabinets/tile in laundry & more. W/D incl. Nursery wallpaper is peel & stick and easily removable. Lots of storage! Covered carport w/attached storage unit. Rear deck to be refinished prior to closing.
Address
Open on Google Maps- Address 2112 Shenandoah Avenue
- City Charlotte
- State/county NC
- Zip/Postal Code 28205
- Area Chantilly
Details
Updated on June 13, 2025 at 9:03 am- Property ID: 4269477
- Price: $899,900
- Bedrooms: 3
- Bathrooms: 2
- Garage Size: x x
- Year Built: 1935
- Property Type: Single Family Residence, Residential
- Property Status: Pending, For Sale
Additional details
- Listing Terms: Cash,Conventional,VA Loan
- Roof: Composition
- Utilities: Electricity Connected,Natural Gas
- Sewer: Public Sewer
- Cooling: Ceiling Fan(s),Central Air,Zoned
- Heating: Forced Air,Natural Gas
- Flooring: Tile,Wood
- County: Mecklenburg
- Property Type: Residential
- Parking: Detached Carport,Driveway,Tandem
- Elementary School: Oakhurst Steam Academy
- Middle School: Eastway
- High School: Garinger
- Architectural Style: Bungalow
Features
Mortgage Calculator
- Down Payment
- Loan Amount
- Monthly Mortgage Payment
- Property Tax
- Home Insurance












































