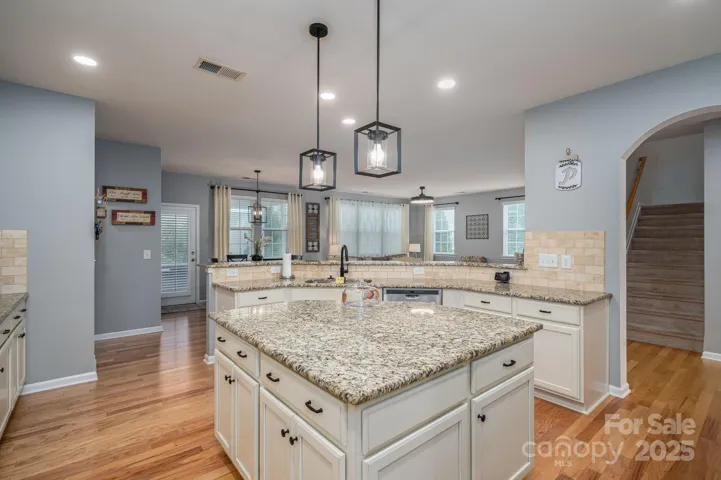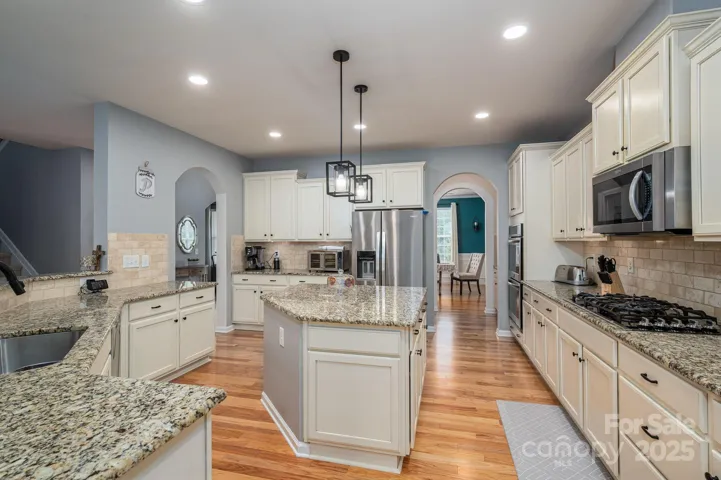Description
Welcome to this spacious 3,552± sq ft home in The Farms, a beautiful neighborhood known for its charm and community amenities. Situated on a corner lot at the entrance of a cul-de-sac, this home offers added privacy and a larger-than-average backyard perfect for outdoor entertaining, play, or relaxation. A grand two-story foyer opens to a formal dining room and a office. The open-concept living room features a cozy fireplace, abundant natural light, and access to a screened-in patio. The gourmet kitchen includes granite countertops, a large island, bar seating, double ovens, walk-in and butler’s pantries, and generous cabinet space. The main-level owner’s suite includes patio access, a large walk-in closet, and a bath with soaking tub, walk-in shower, and dual vanities. Upstairs, enjoy 3 bedrooms, 2 baths, and a spacious bonus room perfect for games, movie nights or a 5th bedroom. The Farms offers resort-style amenities: clubhouse, pool, sports, pavilion, outdoor kitchen and more.
Address
Open on Google Maps- Address 104 Wingstem Court
- City Mooresville
- State/county NC
- Zip/Postal Code 28117
- Area The Farms
Details
Updated on June 14, 2025 at 8:06 pm- Property ID: 4269574
- Price: $715,000
- Bedrooms: 5
- Bathrooms: 4
- Garages: 2
- Garage Size: x x
- Year Built: 2014
- Property Type: Single Family Residence, Residential
- Property Status: Active, For Sale
Additional details
- Listing Terms: Cash,Conventional,VA Loan
- Association Fee: 800
- Roof: Composition
- Utilities: Electricity Connected,Natural Gas,Underground Power Lines,Underground Utilities
- Sewer: Public Sewer
- Cooling: Central Air,Zoned
- Heating: Central,Forced Air,Natural Gas,Zoned
- Flooring: Carpet,Tile,Wood
- County: Iredell
- Property Type: Residential
- Parking: Driveway,Attached Garage,Garage Faces Front
- Elementary School: Woodland Heights
- Middle School: Woodland Heights
- High School: Lake Norman
- Community Features: Clubhouse,Game Court,Outdoor Pool,Picnic Area,Playground,Recreation Area,Sidewalks,Sport Court,Street Lights,Tennis Court(s),Other
- Architectural Style: Traditional
Mortgage Calculator
- Down Payment
- Loan Amount
- Monthly Mortgage Payment
- Property Tax
- Home Insurance















































