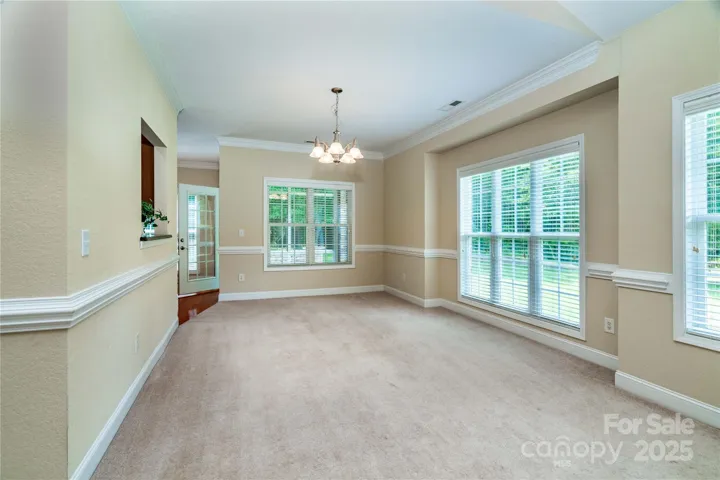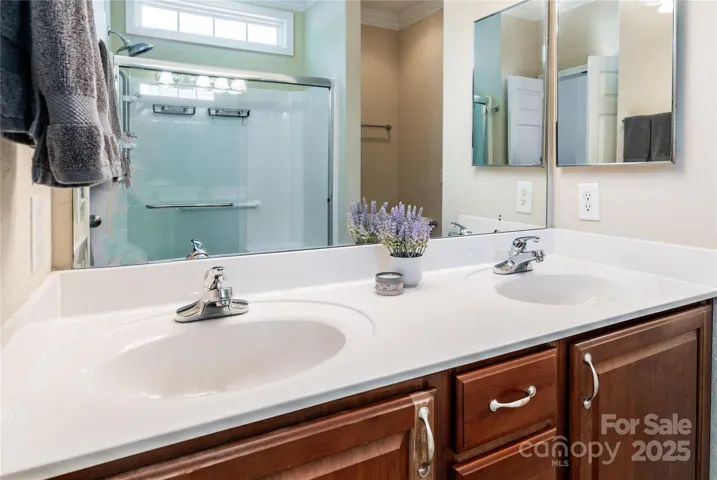Description
Welcome home to Aberdeen Village in charming Troutman! This beautiful FULL-BRICK, SINGLE LEVEL 3 bed, 2 bath home is nestled at the end of a quiet cul-de-sac and offers true step-free living! Enjoy unmatched privacy with no home on one side, a wooded backdrop & abundant guest parking. Move-in ready with an open floor plan, cozy fireplace & a stunning kitchen featuring granite countertops, pull-out cabinet drawers & an adjacent sunny eat-in area complete with an island with breakfast bar. The spacious primary suite includes a tray ceiling, large walk-in closet & luxurious ensuite with dual sinks & a large shower. Relax year-round in the enclosed all-season sunroom or entertain on the private back patio overlooking peaceful woods & a private walking trail—ideal for nature lovers. Perfect blend of comfort, style & seclusion, all within minutes of downtown Troutman, Lake Norman State Park & I-77. A must-see home that offers tranquility, convenience & elegant living & USDA eligible!
Address
Open on Google Maps- Address 141 Aberdeen Drive
- City Troutman
- State/county NC
- Zip/Postal Code 28166
- Area Aberdeen Village
Details
Updated on June 12, 2025 at 9:03 am- Property ID: 4269630
- Price: $390,000
- Bedrooms: 3
- Bathrooms: 2
- Garages: 2
- Garage Size: x x
- Year Built: 2006
- Property Type: Single Family Residence, Residential
- Property Status: Active, For Sale
Additional details
- Listing Terms: Cash,Conventional,FHA,USDA Loan,VA Loan
- Association Fee: 220
- Roof: Shingle
- Utilities: Cable Available,Electricity Connected,Natural Gas
- Sewer: Private Sewer
- Cooling: Ceiling Fan(s),Central Air
- Heating: Heat Pump,Natural Gas
- Flooring: Carpet,Hardwood,Tile,Vinyl
- County: Iredell
- Property Type: Residential
- Parking: Driveway,Attached Garage,Garage Door Opener,Garage Faces Front,Keypad Entry,Parking Space(s)
- Elementary School: Unspecified
- Middle School: Unspecified
- High School: Unspecified
- Community Features: Walking Trails
Mortgage Calculator
- Down Payment
- Loan Amount
- Monthly Mortgage Payment
- Property Tax
- Home Insurance








































