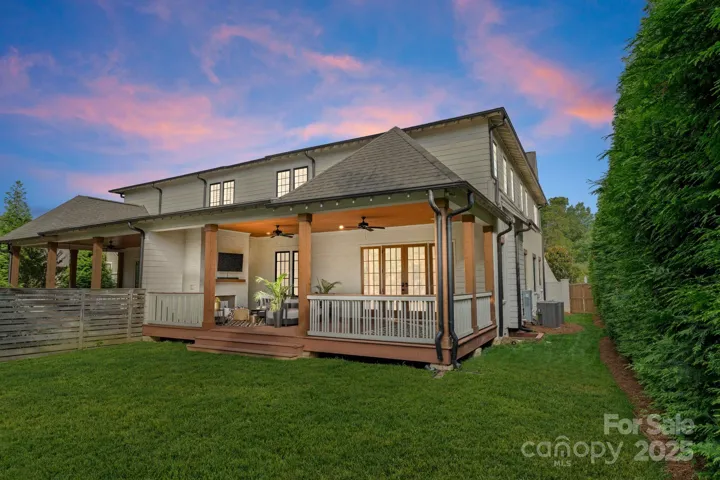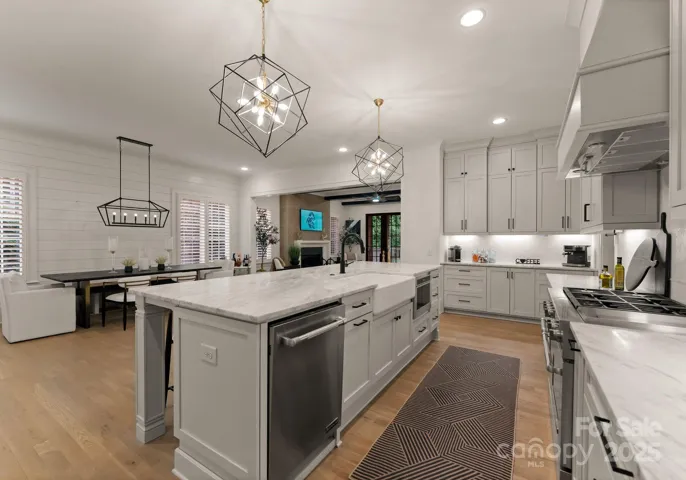Description
Sophisticated style and smart design define this stunning SouthPark duet. The open-concept main level features a spacious living area that extends to a covered porch with fireplace, lush fenced yard, and in-ground irrigation—ideal for relaxing or entertaining. A main-level guest suite with zero-entry shower offers privacy and flexibility. The chef’s kitchen impresses with a 10′ island, JennAir appliances, a 48″ dual-fuel range with griddle and double ovens, pot filler, walk-in pantry, and custom cabinetry. A functional mudroom with drop zone and coat closet adds everyday ease. Upstairs, the luxurious primary suite includes a 16×15 bedroom with tray ceiling, spa-like bath with dual vanities, freestanding tub, walk-in shower, and a custom walk-in closet with direct laundry room access. Three additional bedrooms and 2 designer baths complete the upper level. Lutron automation, custom shutters, and low-voltage prewiring throughout. All just minutes from SouthParks premier shops and dining.
Address
Open on Google Maps- Address 6242 Creola Road
- City Charlotte
- State/county NC
- Zip/Postal Code 28270
- Area Mammoth Oaks
Details
Updated on June 14, 2025 at 1:34 pm- Property ID: 4269722
- Price: $1,500,000
- Bedrooms: 5
- Bathrooms: 4
- Garages: 2
- Garage Size: x x
- Year Built: 2019
- Property Type: Townhouse, Residential
- Property Status: Active, For Sale
Additional details
- Listing Terms: Cash,Conventional
- Association Fee: 75
- Roof: Shingle
- Utilities: Cable Available,Electricity Connected,Natural Gas
- Sewer: Public Sewer
- Cooling: Central Air
- Heating: Central
- Flooring: Tile,Wood
- County: Mecklenburg
- Property Type: Residential
- Parking: Attached Garage
- Elementary School: Unspecified
- Middle School: Unspecified
- High School: Unspecified
Mortgage Calculator
- Down Payment
- Loan Amount
- Monthly Mortgage Payment
- Property Tax
- Home Insurance















































