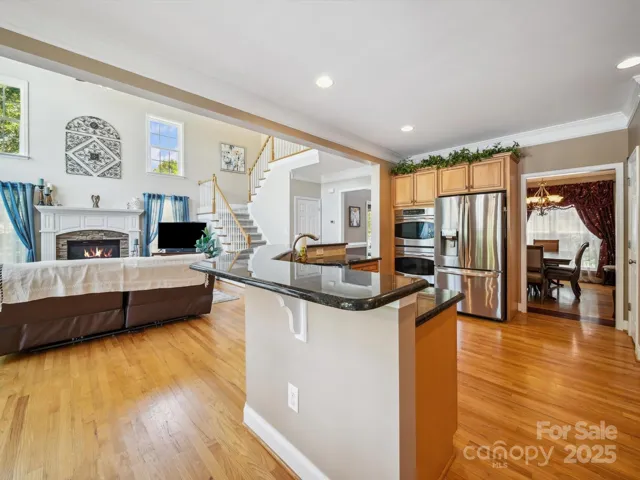Description
Welcome home to this stunning full brick home with a 3-car garage and exceptional outdoor living spaces. Relax in your private hot tub or inground pool, or entertain on the spacious deck surrounded by multiple seating areas. The open kitchen boasts granite countertops and stainless steel appliances, flowing seamlessly into the great room—perfect for gatherings. A large main-level rec room and full bath offer a comfortable space for guests and could also be used as a bedroom. Upstairs, the primary suite features a cozy gas log fireplace, a deluxe bath, and a fabulous walk-in closet with dormer storage. Three additional bedrooms offer ample closet space. Enjoy the community pool and direct access to the scenic Latta Plantation Nature Trails. Water lovers will appreciate access to Mountain Island Lake via Latta Springs Circle, with canoe and kayak racks available for rent through the HOA (subject to availability). This home blends comfort, style, and outdoor enjoyment in a prime location.
Address
Open on Google Maps- Address 6523 Alba Rose Lane
- City Huntersville
- State/county NC
- Zip/Postal Code 28078
- Area Latta Springs
Details
Updated on June 22, 2025 at 6:12 am- Property ID: 4270008
- Price: $775,000
- Bedrooms: 5
- Bathrooms: 4
- Garages: 3
- Garage Size: x x
- Year Built: 2007
- Property Type: Single Family Residence, Residential
- Property Status: Active, For Sale
Additional details
- Listing Terms: Cash,Conventional,VA Loan
- Association Fee: 880
- Roof: Composition
- Utilities: Cable Available,Natural Gas
- Sewer: Public Sewer
- Cooling: Ceiling Fan(s),Central Air,Electric
- Heating: Central,Forced Air
- Flooring: Carpet,Tile,Vinyl,Wood
- County: Mecklenburg
- Property Type: Residential
- Pool: In Ground
- Parking: Driveway,Attached Garage,Garage Door Opener,Garage Faces Side
- Elementary School: Barnette
- Middle School: Francis Bradley
- High School: Hopewell
- Community Features: Outdoor Pool,Recreation Area,Walking Trails
- Architectural Style: Transitional
Features
Mortgage Calculator
- Down Payment
- Loan Amount
- Monthly Mortgage Payment
- Property Tax
- Home Insurance

















































