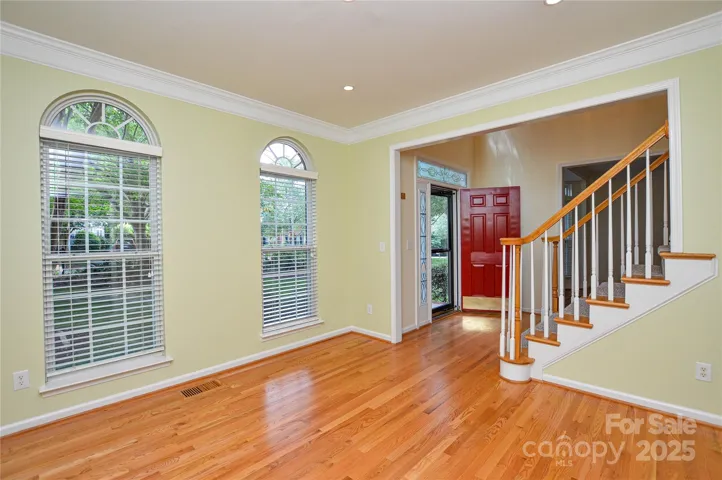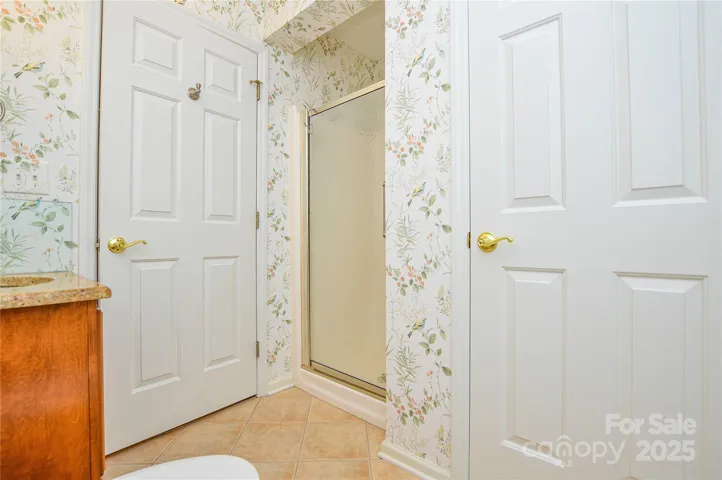Description
Location, Location ! Inside 51 in highly sought after Harrison Woods w/great schools ,hard to find basement w/ 2nd living area. Brick front & vinyl 2 story transitional home w/2 story foyer, formal LR & DR , family room w/built ins, fireplace& gas logs, kitchen has breakfast bar, S/S appliances, walk in pantry, and lg. breakfast area w/ desk, hdwoods on most of main, and great enclosed porch off kitchen/dining area overlooking the wooded back. 2nd Floor-4 BR’s (or 3 and a lg. bonus) Lg. Primary has ensuite bath w/ sep.tub, shower, walk in closet, 2 more bedrooms, and a large bonus room/office or 4th bedroom. Basement has a 2nd living area w/ kitchenette, 5th bedroom , full bath , wine cellar, full shop (or storage rm). Back yard is fenced , has raised beds for garden, backs up to woods /trees. **2 refrigerators remain.**
5 minutes to Arboretum,15 minutes to South Park, 15-20 to Uptown. Near private schools. Area a hidden Gem of 50 homes with great schools. A must see inside 51!
Address
Open on Google Maps- Address 7321 Harrisonwoods Place
- City Charlotte
- State/county NC
- Zip/Postal Code 28270
- Area Harrison Woods
Details
Updated on June 13, 2025 at 9:03 am- Property ID: 4270116
- Price: $775,000
- Bedrooms: 5
- Bathrooms: 4
- Garages: 2
- Garage Size: x x
- Year Built: 1997
- Property Type: Single Family Residence, Residential
- Property Status: Active, For Sale
Additional details
- Listing Terms: Cash,Conventional,FHA
- Association Fee: 200
- Roof: Shingle
- Utilities: Cable Available,Electricity Connected,Natural Gas,Wired Internet Available
- Sewer: Public Sewer
- Cooling: Central Air,Ductless,Electric
- Heating: Central,Ductless,Forced Air,Natural Gas
- Flooring: Carpet,Tile,Wood
- County: Mecklenburg
- Property Type: Residential
- Parking: Driveway,Attached Garage
- Elementary School: Elizabeth Lane
- Middle School: Crestdale
- High School: Providence
- Community Features: Street Lights
- Architectural Style: Traditional
Mortgage Calculator
- Down Payment
- Loan Amount
- Monthly Mortgage Payment
- Property Tax
- Home Insurance














































