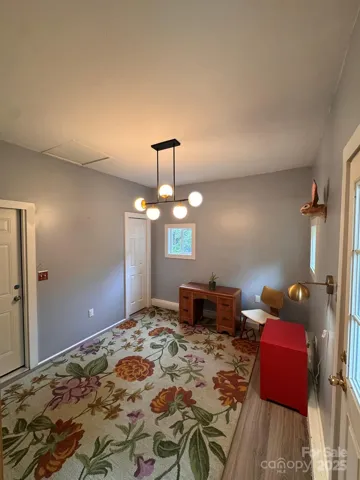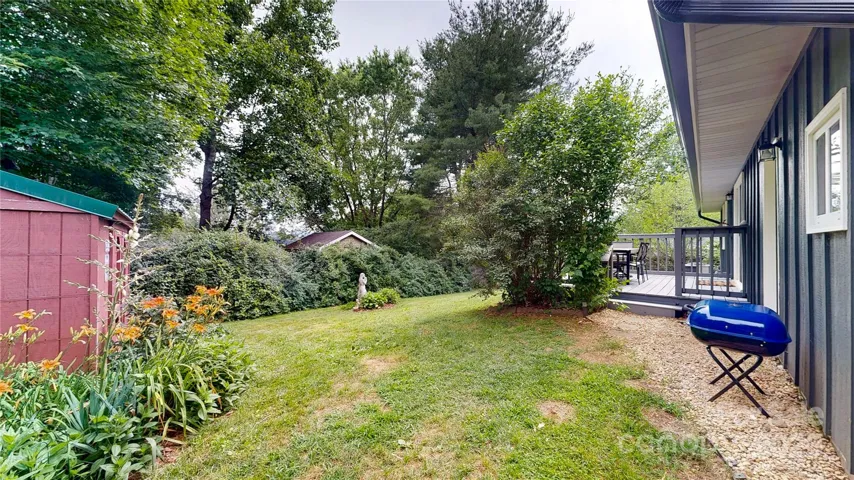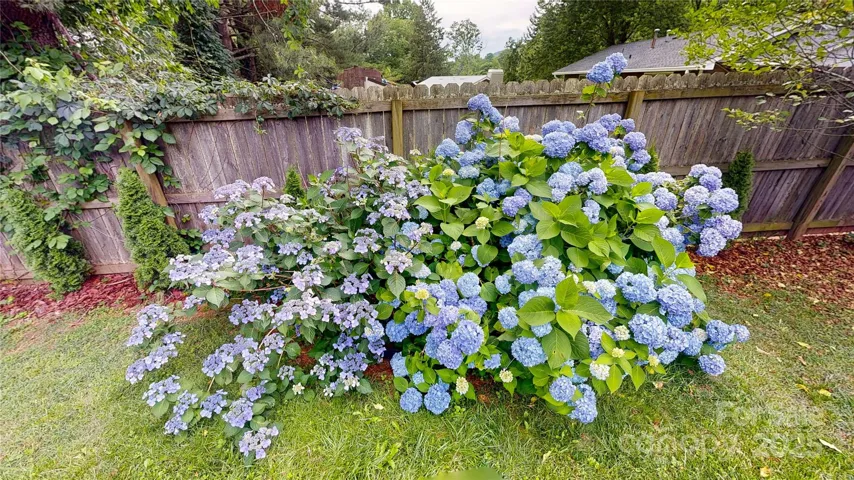Description
In West Asheville’s established Camelot community—where mature trees and tidy lawns set the tone—this classic ranch offers single-level living and a garden full of delight. Three bedrooms with hardwood floors, updated lighting, and a crisp kitchen with new appliances (washer and dryer included) make move-in easy. A clever bonus space off the kitchen adds flexibility for work or retreat. From the kitchen, glass sliding doors open to a wide rear deck—perfect for dining alfresco or entertaining. To the side, a private shed-roof pavilion offers a shaded nook for quiet outdoor mornings or evening wind-downs under the stars. The backyard is level and fully fenced, dotted with blooming perennials and fruit trees, plus a garden shed. The home features an attached single-car garage and ample additional parking in driveway. With charm, condition, and an enviable setting just ten minutes to downtown Asheville—this one delivers the lifestyle so many buyers have been waiting for.
Address
Open on Google Maps- Address 22 King Arthur Place
- City Asheville
- State/county NC
- Zip/Postal Code 28806
- Area Camelot
Details
Updated on June 15, 2025 at 6:12 am- Property ID: 4270213
- Price: $422,500
- Bedrooms: 3
- Bathrooms: 2
- Garage: 1
- Garage Size: x x
- Year Built: 1974
- Property Type: Single Family Residence, Residential
- Property Status: Active, For Sale
Additional details
- Listing Terms: Cash,Conventional,FHA,VA Loan
- Roof: Shingle
- Utilities: Cable Available,Electricity Connected,Natural Gas,Satellite Internet Available,Wired Internet Available
- Sewer: Public Sewer
- Cooling: Electric,Heat Pump
- Heating: Central,Electric,Heat Pump,Natural Gas
- Flooring: Tile,Wood
- County: Buncombe
- Property Type: Residential
- Parking: Driveway,Attached Garage,Garage Faces Front
- Elementary School: Emma/Eblen
- Middle School: Clyde A Erwin
- High School: Clyde A Erwin
- Architectural Style: Ranch
Features
Mortgage Calculator
- Down Payment
- Loan Amount
- Monthly Mortgage Payment
- Property Tax
- Home Insurance














































