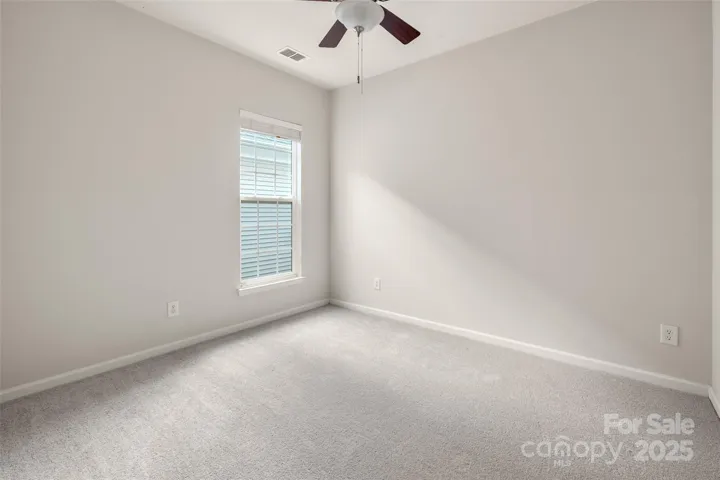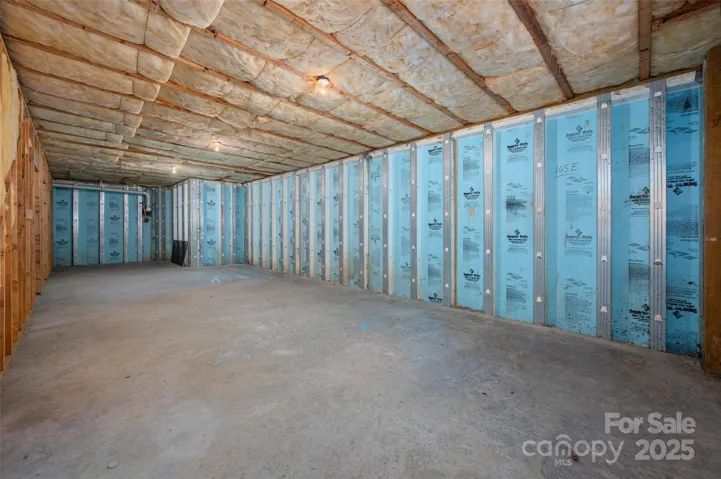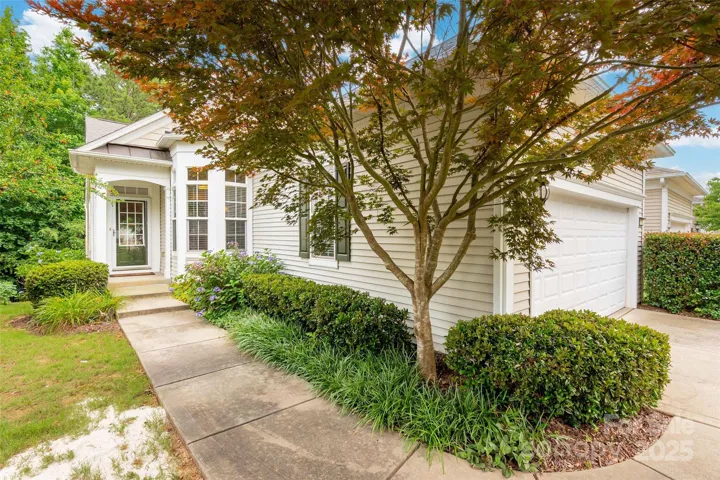Description
Resort living in Del Webb’s, amenity-rich Sun City! Beautiful 3 bdrm Gray Mist floor plan! Brand new paint & carpet throughout. Well-equipped kitchen w/ corian counter tops, electric cooktop, microwave, dining area, laundry closet, pantry. Open living with dining/great room. Primary bedroom w/private wooded views. Primary bath w/dual sinks, shower & walk-in closet. Additional bedroom, office (or 3rd bedroom) & full bath. Screened porch w/ceiling fan, and patio on ground level backing to trees! PLUS opportunities are endless with your HUGE unfinished walkout basement. Plumbed and ready to be finished!! Easily divided so you could finish all or just half and leave some for storage. Roof was replaced February 2025, HVAC Jan 2022 and water heater Nov 2023. Completely immaculate & 100% move in ready! Active lifestyle community: 2 outdoor pools, indoor pool, 3 hot tubs, 15 lakes, trails, pickle ball, gazebos, social events galore & more! Come live your best live at Sun City Carolina Lakes!
Address
Open on Google Maps- Address 17513 Hawks View Drive
- City Fort Mill
- State/county SC
- Zip/Postal Code 29707
- Area Sun City Carolina Lakes
Details
Updated on June 14, 2025 at 9:03 am- Property ID: 4270227
- Price: $415,000
- Bedrooms: 3
- Bathrooms: 2
- Garages: 2
- Garage Size: x x
- Year Built: 2007
- Property Type: Single Family Residence, Residential
- Property Status: Active, For Sale
Additional details
- Listing Terms: Cash,Conventional,FHA,VA Loan
- Association Fee: 364
- Sewer: County Sewer
- Cooling: Ceiling Fan(s),Central Air
- Heating: Electric
- Flooring: Carpet,Hardwood
- County: Lancaster
- Property Type: Residential
- Parking: Driveway,Attached Garage
- Elementary School: Unspecified
- Middle School: Unspecified
- High School: Unspecified
- Community Features: Fifty Five and Older,Clubhouse,Dog Park,Fitness Center,Game Court,Golf,Hot Tub,Indoor Pool,Lake Access,Outdoor Pool,Picnic Area,Playground,Pond,Putting Green,Recreation Area,Sidewalks,Sport Court,Street Lights,Tennis Court(s),Walking Trails
Features
Mortgage Calculator
- Down Payment
- Loan Amount
- Monthly Mortgage Payment
- Property Tax
- Home Insurance








































