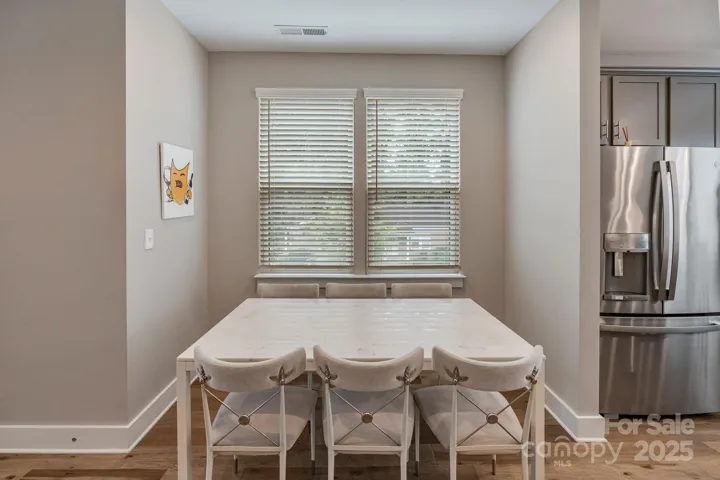Description
Welcome to Synergy at Midwood- a peaceful townhome community located in Plaza Midwood. This end unit on a corner lot offers an amazing location with lush landscaping, & an abundance of natural light.
Easy access to walk to Charlotte Country Club, Midwood Park, or any of the local eateries. Enjoy having an attached rear load garage, open floorplan, & updated finishes throughout. The kitchen offers upgraded cabinets, quartz countertops, large island, gas cooktop, under cabinet lighting, & a sleek tile backsplash. The kitchen area flows to the dining space and great room– perfect spot to enjoy entertaining your guests. Upstairs gives privacy with the large Primary suite with walk in tiled shower, dual sinks, and quartz countertops being in the front, & then an addition bedroom & secondary bathroom in the rear.
Top floor is a great flex space with endless options that leads out to the rooftop terrace!
Enjoy townhome living– move in ready with all appliances & minutes to uptown.
Address
Open on Google Maps- Address 2969 Simpson Drive
- City Charlotte
- State/county NC
- Zip/Postal Code 28205
- Area Synergy at Midwood
Details
Updated on June 17, 2025 at 12:51 am- Property ID: 4270253
- Price: $579,900
- Bedrooms: 2
- Bathrooms: 3
- Garages: 2
- Garage Size: x x
- Year Built: 2020
- Property Type: Townhouse, Residential
- Property Status: Active, For Sale
Additional details
- Listing Terms: Cash,Conventional,FHA,VA Loan
- Association Fee: 300
- Sewer: Public Sewer
- Cooling: Ceiling Fan(s),Central Air
- Heating: Forced Air,Natural Gas
- Flooring: Carpet,Hardwood,Tile
- County: Mecklenburg
- Property Type: Residential
- Parking: Attached Garage,Garage Faces Rear,Shared Driveway,Tandem
- Elementary School: Shamrock Gardens
- Middle School: Eastway
- High School: Garinger
- Architectural Style: Contemporary
Mortgage Calculator
- Down Payment
- Loan Amount
- Monthly Mortgage Payment
- Property Tax
- Home Insurance






































