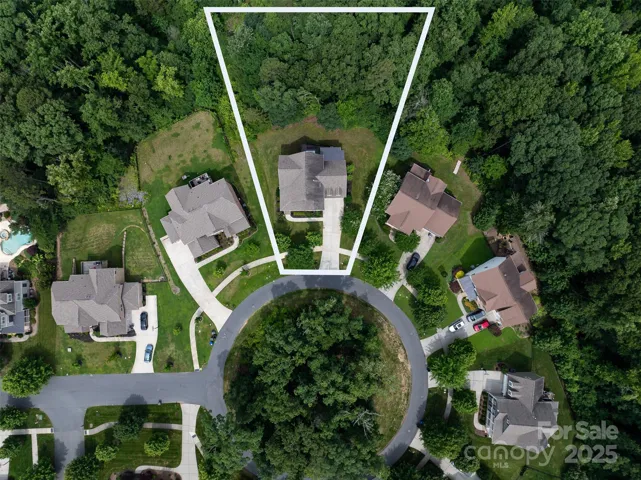Description
Meticulously Maintained, Custom, John Wieland, 2 Story/Basement, 6 Bedroom, 5 Bath Home w/2 car garage, double, covered balconies & screened porch, perfectly located in private, cul-de-sac in coveted Olmsted! Spacious, Open layout w/true hardwood floors & beautiful architectural details provides seamless flow from room to room! Formal Dining Room w/crown molding & wainscoting! Gourmet, Chef’s Kitchen boasts granite counters, stainless steel appliances including Refrigerator, wall oven, gas cook top, tile back splash, large center island, pantry & breakfast nook! Great Room offers stone surround gas fireplace, custom built ins & large windows for amazing natural light! Convenient Guest Suite on main w/Full Bath access! Spacious Owners Suite on upper level features tray ceiling, his & hers walk in closets & private bath! Primary Bath w/dual vanity, large garden tub, frameless glass & tile shower, water closet & tile floors! Spacious Secondary Bedrooms on upper level, one w/ensuite bath!
Address
Open on Google Maps- Address 14010 Promenade Drive
- City Huntersville
- State/county NC
- Zip/Postal Code 28078
- Area Olmsted
Details
Updated on June 16, 2025 at 2:55 pm- Property ID: 4270395
- Price: $950,000
- Bedrooms: 6
- Bathrooms: 5
- Garages: 2
- Garage Size: x x
- Year Built: 2014
- Property Type: Single Family Residence, Residential
- Property Status: Active, For Sale
Additional details
- Listing Terms: Cash,Conventional,VA Loan
- Association Fee: 350
- Roof: Shingle
- Utilities: Electricity Connected,Natural Gas
- Sewer: Public Sewer
- Cooling: Ceiling Fan(s),Central Air
- Heating: Forced Air,Natural Gas,Zoned
- Flooring: Carpet,Tile,Wood
- County: Mecklenburg
- Property Type: Residential
- Parking: Driveway,Attached Garage,Garage Faces Front
- Elementary School: Blythe
- Middle School: J.M. Alexander
- High School: North Mecklenburg
- Community Features: Clubhouse,Fitness Center,Outdoor Pool,Playground,Recreation Area,Sidewalks,Street Lights,Tennis Court(s),Walking Trails
- Architectural Style: Transitional
Features
Mortgage Calculator
- Down Payment
- Loan Amount
- Monthly Mortgage Payment
- Property Tax
- Home Insurance















































