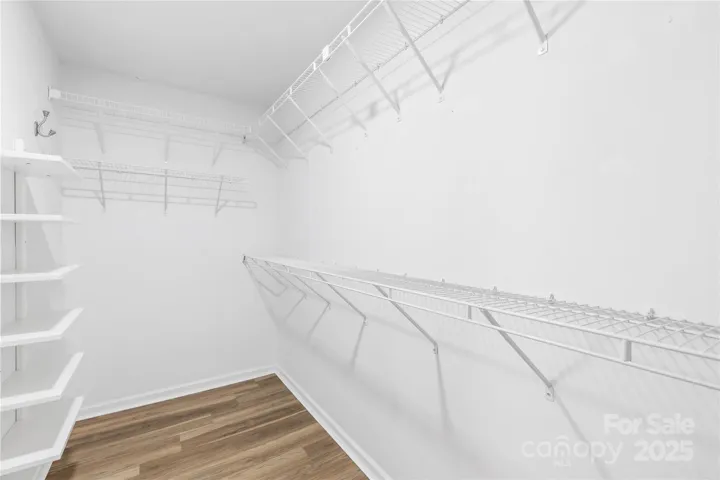Description
End-unit townhome in McIntyre offers 3 bedrooms, 2.5 bathrooms, and 1,689 sqft of comfortable living. Freshly updated with all windows replaced in 2021 and a new roof in 2024! Spacious layout features open living area with gas fireplace, tons of natural light, and a bright kitchen with pantry and stainless steel appliances! Upstairs boasts roomy bedrooms including a primary suite with garden tub, walk-in closet, and dual sinks. Laundry is conveniently located on the upper level. Outdoor perks include a front porch, back patio, and fully fenced yard. Attached 2-car garage adds extra storage and convenience. Community amenities: pool, dog park, picnic area, sidewalks & playground. Easy access to I-485, shopping, and more! This well-maintained home is move-in ready—don’t miss your chance to own this gem!
Address
Open on Google Maps- Address 8614 Westhope Street
- City Charlotte
- State/county NC
- Zip/Postal Code 28216
- Area Mcintyre
Details
Updated on June 18, 2025 at 9:03 am- Property ID: 4270582
- Price: $295,000
- Bedrooms: 3
- Bathrooms: 3
- Garages: 2
- Garage Size: x x
- Year Built: 2003
- Property Type: Townhouse, Residential
- Property Status: Active, For Sale
Additional details
- Listing Terms: Cash,Conventional,VA Loan
- Association Fee: 194.8
- Roof: Composition
- Utilities: Cable Available,Natural Gas,Wired Internet Available
- Sewer: Public Sewer
- Cooling: Central Air,Electric
- Heating: Central,Electric,ENERGY STAR Qualified Equipment,Hot Water,Natural Gas,Sealed Combustion Fireplace
- Flooring: Carpet,Laminate,Tile,Wood
- County: Mecklenburg
- Property Type: Residential
- Parking: Driveway,Attached Garage,Garage Door Opener,Garage Faces Front
- Elementary School: Hornets Nest
- Middle School: Ranson
- High School: Hopewell
- Community Features: Dog Park,Outdoor Pool,Picnic Area,Playground,Sidewalks,Street Lights
- Architectural Style: Transitional
Mortgage Calculator
- Down Payment
- Loan Amount
- Monthly Mortgage Payment
- Property Tax
- Home Insurance




























