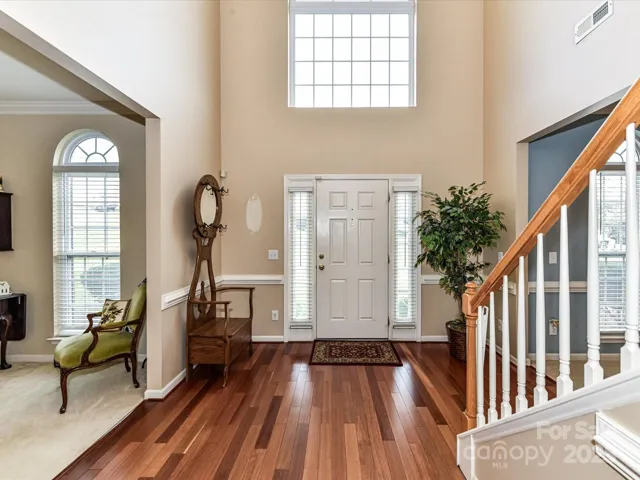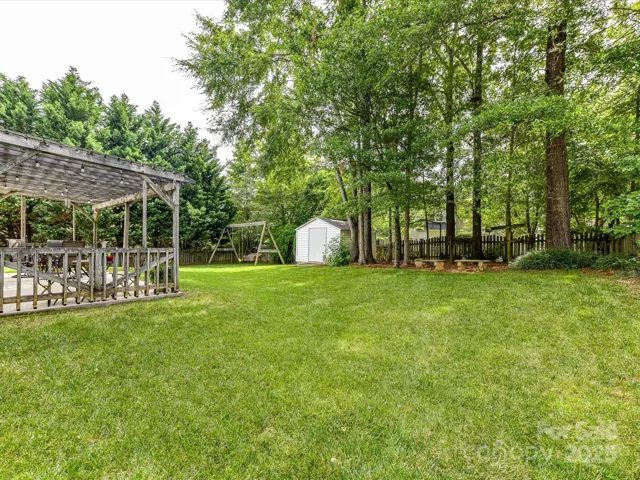Description
Welcome Home! This beautifully designed 4bd, 3 full bth residence offers comfort, versatility, and style in every corner. Situated in a highly convenient location, this home is perfect for growing families, multi-generational living, or those who simply love space to spread out. The foyer is a perfect introductory statement adjacent to the formal living and dining room. Bedroom on the main has a bathroom connected. Family room is open to the kitchen and breakfast areas. The kitchen has a walk-in pantry, tons of cabinets and countertop space perfect for preparing home cooked meals or late night snacks. Primary has tray ceiling. Primary bathroom with large walk-in closet, two sinks, garden tub and separate shower. Entertain upstairs in the loft or spacious bonus room. Outside you will find a perfect spot for relaxing on the back patio under the pergola enjoying the outdoors in the fenced yard. Shed, play set and pool table convey. Brown swing & stand & 3 wooden crosses do not convey.
Address
Open on Google Maps- Address 3533 Weddington Ridge Lane
- City Matthews
- State/county NC
- Zip/Postal Code 28105
Details
Updated on June 15, 2025 at 9:02 am- Property ID: 4270782
- Price: $689,900
- Bedrooms: 4
- Bathrooms: 3
- Garages: 2
- Garage Size: x x
- Year Built: 2001
- Property Type: Single Family Residence, Residential
- Property Status: Active, For Sale
Additional details
- Listing Terms: Cash,Conventional
- Association Fee: 198
- Utilities: Electricity Connected,Natural Gas
- Sewer: Public Sewer
- Cooling: Ceiling Fan(s),Central Air
- Heating: Natural Gas
- Flooring: Carpet,Hardwood,Vinyl
- County: Mecklenburg
- Property Type: Residential
- Parking: Driveway,Attached Garage
- Elementary School: Matthews
- Middle School: Crestdale
- High School: Butler
- Community Features: Clubhouse,Outdoor Pool
Mortgage Calculator
- Down Payment
- Loan Amount
- Monthly Mortgage Payment
- Property Tax
- Home Insurance









































