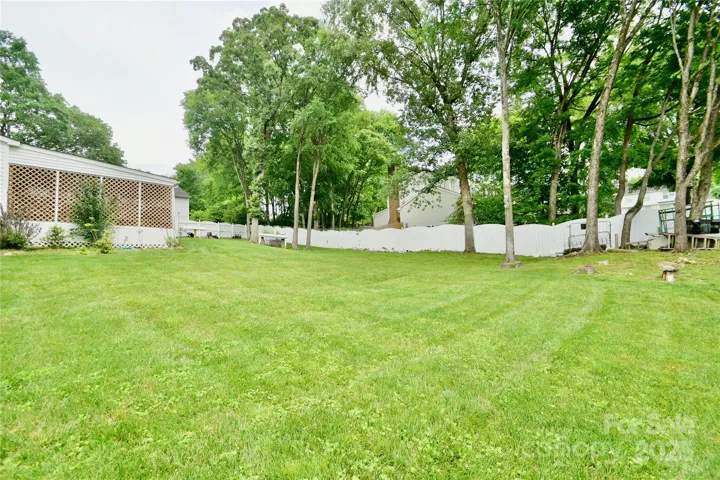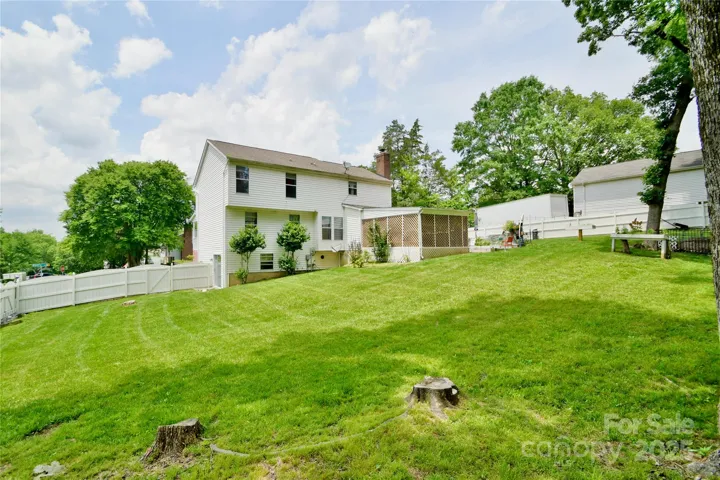Description
Come see this 2-story traditional home with walkout basement located within the Wexford community of Charlotte. Situated on a fully fenced, corner lot, this home offers great indoor/outdoor living space. Some of the key features providing extended outdoor living include the flex space in the partially finished basement, the screened-in deck off the living room that opens to an oversized paver patio, and the large, mostly cleared yard. Inside the home you will find a living room, family room and a kitchen that lends access to the dining room and breakfast nook. The kitchen features a traditional triangle layout with stainless steel appliances, ceramic countertops, and ceramic backsplash. Hardwoods run throughout the living & dining rooms & ceramic throughout the remainder of the main floor. Upstairs are the principal bedroom suite, & three secondary bedrooms; each with ample storage & closet space. Located just minutes from both I-485 & I-85 with convenient access to shopping & dining.
Address
Open on Google Maps- Address 2008 Bantry Lane
- City Charlotte
- State/county NC
- Zip/Postal Code 28262
- Area Wexford
Details
Updated on June 17, 2025 at 9:15 am- Property ID: 4270795
- Price: $395,000
- Bedrooms: 4
- Bathrooms: 3
- Garages: 2
- Garage Size: x x
- Year Built: 1985
- Property Type: Single Family Residence, Residential
- Property Status: Active, For Sale
Additional details
- Listing Terms: Cash,Conventional,FHA,VA Loan
- Roof: Shingle
- Utilities: Electricity Connected,Natural Gas
- Sewer: Public Sewer
- Cooling: Attic Fan,Ceiling Fan(s),Central Air,Electric
- Heating: Central,Electric,Forced Air,Heat Pump
- Flooring: Carpet,Hardwood,Tile,Vinyl
- County: Mecklenburg
- Property Type: Residential
- Parking: Driveway,Attached Garage,Garage Door Opener,Garage Faces Front
- Elementary School: Stoney Creek
- Middle School: James Martin
- High School: Julius L. Chambers
- Architectural Style: Traditional
Mortgage Calculator
- Down Payment
- Loan Amount
- Monthly Mortgage Payment
- Property Tax
- Home Insurance





































