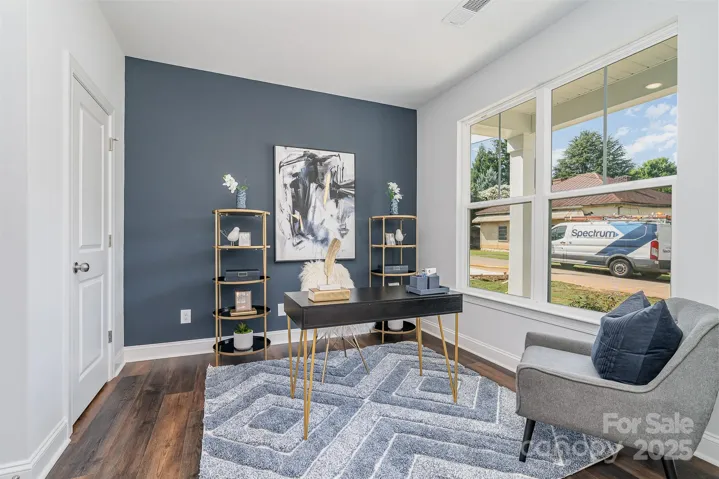Description
Welcome to Pines at Paw Creek, the newest community built by Red Cedar Homes! This unique Aspen home includes 4 bedrooms, 3.5 baths & double-car garage. Gorgeous Stone Composit flooring throughout first floor seamlessly connects living, dining & kitchen areas. Kitchen features real wood, soft-close, dovetail shaker cabinetry & quartz countertops paired with beautiful tile backsplash that shines next to the stainless-steel appliances. Primary suite & 2 bedrooms are on the 2nd floor, as well as laundry room with recessed dryer vent. Primary suite boasts walk-in closet & luxurious primary bathroom with tile floors, tile shower walls & framed glass door. Third floor has 4th bedroom, walk-in closet & another full bath! All full bathrooms have beautiful quartz countertops atop shaker, soft-close cabinets & framed mirrors. Ready in July/August! We offer a 1/2/10 Warranty through Maverick Our Dedicated Mortgage Originator, Prime Roots is offering up to $10,000 in closing costs
Address
Open on Google Maps- Address 5116 Izzo Lane
- City Charlotte
- State/county NC
- Zip/Postal Code 28214
- Area The Pines at Paw Creek
Details
Updated on June 15, 2025 at 9:02 am- Property ID: 4270987
- Price: $429,990
- Bedrooms: 4
- Bathrooms: 3
- Garages: 2
- Garage Size: x x
- Year Built: 2025
- Property Type: Single Family Residence, Residential
- Property Status: Active, For Sale
Additional details
- Listing Terms: Cash,Conventional,FHA,VA Loan
- Association Fee: 93
- Sewer: Public Sewer
- Cooling: Central Air
- Heating: Central
- County: Mecklenburg
- Property Type: Residential
- Parking: Driveway,Attached Garage,Garage Faces Front
- Elementary School: Tuckaseegee
- Middle School: Whitewater
- High School: West Mecklenburg
Mortgage Calculator
- Down Payment
- Loan Amount
- Monthly Mortgage Payment
- Property Tax
- Home Insurance






























