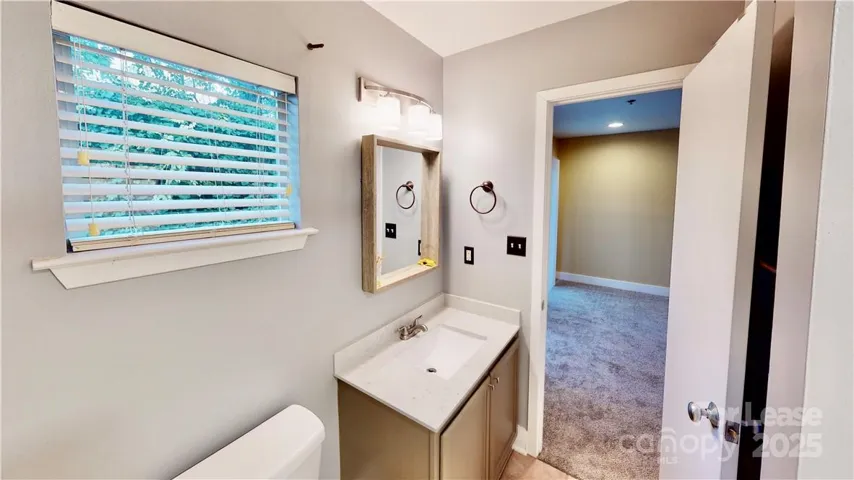Description
Desirable 4 level condo located in the heart of Southend/Dilworth. Light-filled main level perfect for entertaining with open floor plan, kitchen with granite countertops, stainless steel appliances and cozy fireplace. Oversized primary bedroom on upper floor has a sitting area and attached en-suite bathroom with designer finishes. Flexible lower floor with a full en-suite bathroom could be a large bedroom or a den/office for work from home convenience. Enjoy 2 areas for outdoor entertaining – a lovely rooftop deck or walk right out to the patio out back. Steps to Southend/Dilworth restaurants, bars, shopping and the light rail station. Hardwood floors on the top two levels and new LVP added to the lower level. Fresh neutral paint will be completed before move in! Pets conditional, washer dryer included, and plenty of parking!
Address
Open on Google Maps- Address 2062 Atherton Heights Lane
- City Charlotte
- State/county NC
- Zip/Postal Code 28203
- Area Atherton Heights
Details
Updated on June 14, 2025 at 4:04 pm- Property ID: 4271130
- Price: $2,700
- Bedrooms: 2
- Bathrooms: 2
- Garage Size: x x
- Year Built: 1997
- Property Type: Condominium, Residential Lease
- Property Status: Active, For Rent
Additional details
- Roof: Shingle
- Sewer: Public Sewer
- Cooling: Ceiling Fan(s),Central Air
- Heating: Forced Air,Natural Gas
- Flooring: Carpet,Tile,Wood
- County: Mecklenburg
- Property Type: Residential Lease
- Parking: On Street,Parking Lot
- Elementary School: Dilworth Latta Campus/Dilworth Sedgefield Campus
- Middle School: Sedgefield
- High School: Myers Park
- Community Features: Sidewalks,Street Lights
- Architectural Style: Contemporary
Mortgage Calculator
- Down Payment
- Loan Amount
- Monthly Mortgage Payment
- Property Tax
- Home Insurance

































