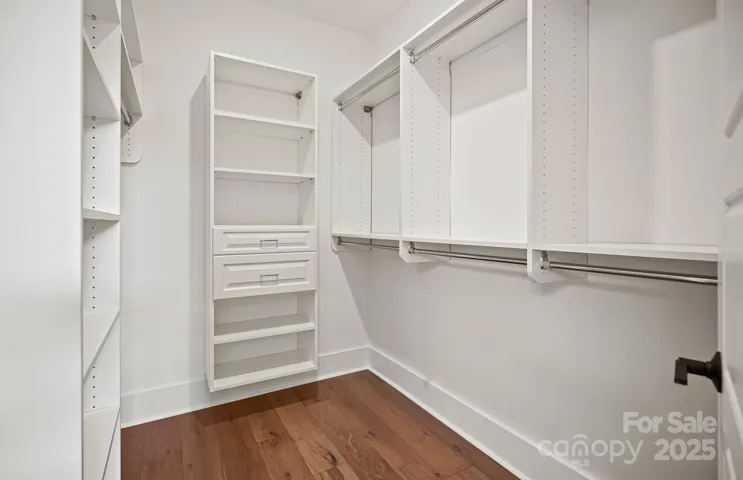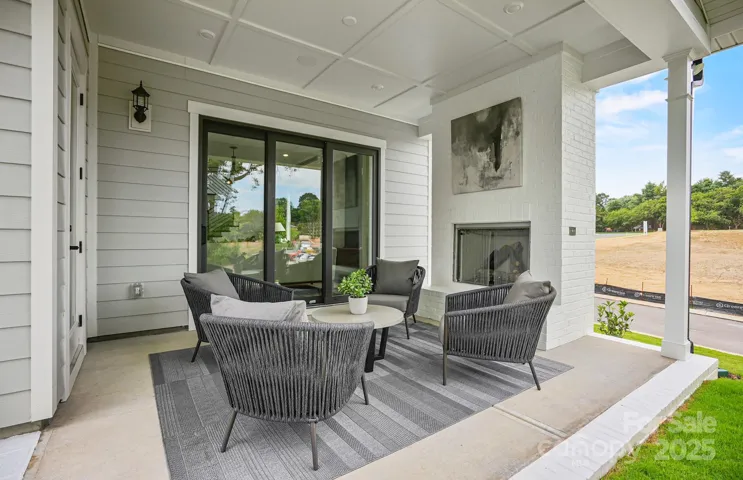Description
Award Winning Model Home For Sale! Beautifully appointed Rexford home with open floor plan, spacious rooms with high attention to detail throughout. Well-appointed kitchen with stacked frost gray gourmet cabinets and Kitchen Aid appliance package including 2 dishwashers, upgraded tile backsplash, quartz countertops and pot filler. Butler’s Pantry off kitchen. Spacious light filled sunroom off of kitchen cafe’ leads to large, covered patio with outdoor brick fireplace and expanded outdoor living with paver patio, grill and pizza oven. Spacious gathering room with full wall tile fireplace is open to cafe and kitchen and triple sliding glass door opens to covered back porch. Plus a private first floor guest suite. Owner’s suite on second floor is tucked away for privacy with 2 spacious closets with custom closet shelving. Spa bath with split vanities, free standing tub and oversize tile shower. Convenient second floor loft at the top of the stairs.
Address
Open on Google Maps- Address 14011 Camden Close Circle
- City Huntersville
- State/county NC
- Zip/Postal Code 28078
- Area Camden
Details
Updated on June 15, 2025 at 9:02 am- Property ID: 4271139
- Price: $1,310,000
- Bedrooms: 5
- Bathrooms: 5
- Garages: 3
- Garage Size: x x
- Year Built: 2024
- Property Type: Single Family Residence, Residential
- Property Status: Active, For Sale
Additional details
- Association Fee: 540
- Roof: Shingle
- Utilities: Cable Available,Natural Gas
- Sewer: Public Sewer
- Cooling: Electric,Zoned
- Heating: Forced Air,Natural Gas,Zoned
- Flooring: Carpet,Hardwood,Tile
- County: Mecklenburg
- Property Type: Residential
- Parking: Attached Garage
- Elementary School: Huntersville
- Middle School: Bailey
- High School: William Amos Hough
- Architectural Style: Transitional
Mortgage Calculator
- Down Payment
- Loan Amount
- Monthly Mortgage Payment
- Property Tax
- Home Insurance
































