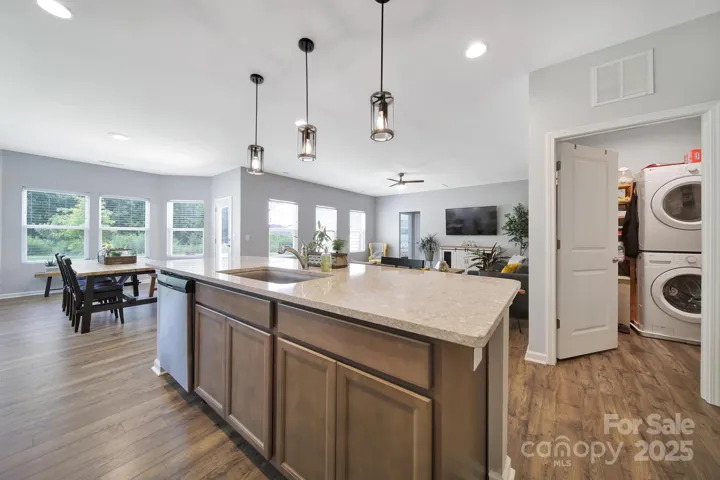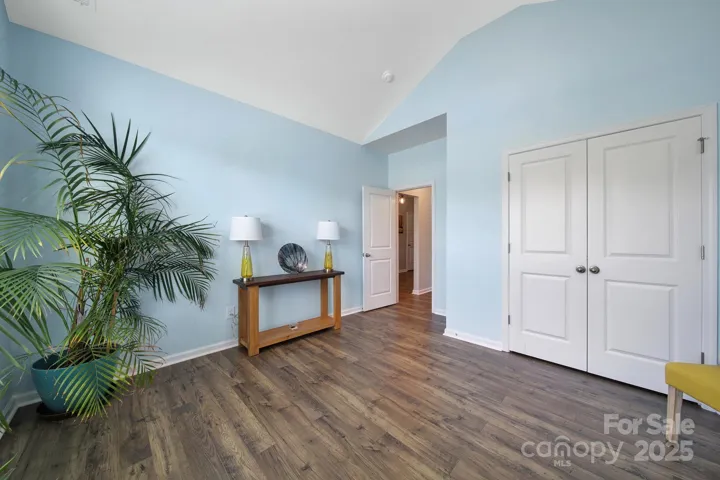Description
This stunning 4 bedroom, 3 bathroom home shows like a professionally designed model. Impeccably maintained & beautifully appointed, every detail reflects pride of ownership. The wide open floor plan seamlessly connects spacious living, dining & kitchen areas—perfect for entertaining or everyday living. Tall ceilings & expansive windows flood the space w natural light, enhancing the home’s bright, airy ambiance. The kitchen is a chef’s dream, boasting a huge work island eat at bar, ample cabinetry & gas cooktop. The primary suite is a private retreat with a luxurious en-suite bath & generous closet space. Each additional bedroom is spacious & thoughtfully laid out, offering flexibility for guests, home office, or hobbies. The upstairs bonus / loft area is perfect for a second living space along w the 4th bedroom and 3rd full bath and is perfect for teen suite or guest suite. The location is super convenient to shopping, restaurants, medical facilities & Lake Wylie. HOME WILL NOT LAST!!
Address
Open on Google Maps- Address 440 Shallowford Drive
- City Rock Hill
- State/county SC
- Zip/Postal Code 29732
- Area Baileys Run
Details
Updated on June 19, 2025 at 2:33 pm- Property ID: 4271398
- Price: $499,900
- Bedrooms: 4
- Bathrooms: 3
- Garages: 2
- Garage Size: x x
- Year Built: 2022
- Property Type: Single Family Residence, Residential
- Property Status: Active, For Sale
Additional details
- Listing Terms: Cash,Conventional,FHA,VA Loan
- Association Fee: 150
- Roof: Fiberglass
- Utilities: Cable Available,Cable Connected,Electricity Connected,Natural Gas,Underground Utilities
- Sewer: County Sewer
- Cooling: Ceiling Fan(s),Central Air
- Heating: Central,Forced Air,Natural Gas
- Flooring: Laminate
- County: York
- Property Type: Residential
- Parking: Driveway,Attached Garage,Garage Door Opener,Garage Faces Front
- Elementary School: Mount Gallant
- Middle School: Dutchman Creek
- High School: Northwestern
- Community Features: Cabana,Outdoor Pool,Picnic Area,Playground,Sidewalks,Street Lights,Walking Trails
- Architectural Style: Traditional
Mortgage Calculator
- Down Payment
- Loan Amount
- Monthly Mortgage Payment
- Property Tax
- Home Insurance






































