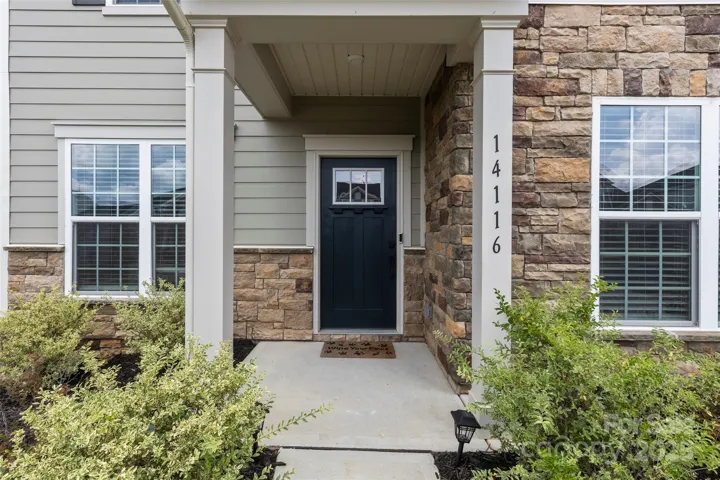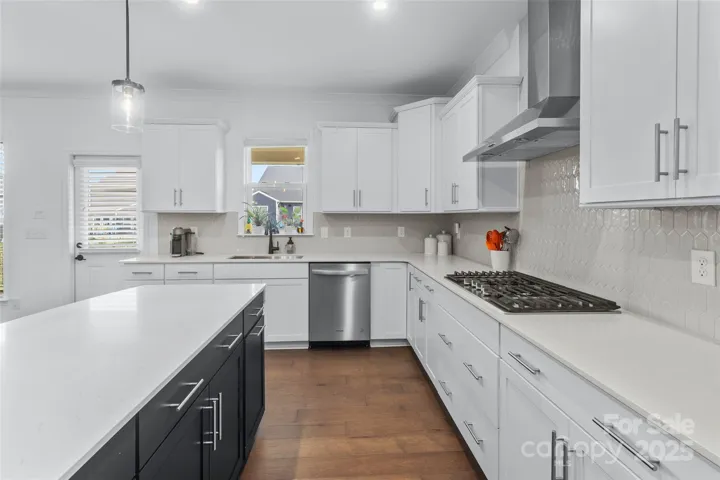Description
Beautifully appointed 5-bed, 4.5-bath home offers spacious, stylish living with thoughtful upgrades throughout. The open-concept design showcases a gourmet kitchen with gas appliances, large island, and a butler’s pantry, flowing into a cozy living room with fireplace. First floor office with french doors. A private guest suite is tucked away on the main level, while upstairs features a versatile loft and a luxurious owner’s retreat with tray ceiling, oversized walk-in shower, bench seat, and rainfall showerhead. Step outside to enjoy a covered porch with extended patio, fenced rear yard, and room to relax or entertain. Notable highlights included upgraded millwork, tray ceilings in the dining room, a drop zone, epoxy garage floor & surround sound pre-wiring. A tankless water heater adds modern efficiency. Located just minutes from Rivergate Shopping Center, Lake Wylie, Charlotte Douglas International Airport, and Uptown Charlotte, this home offers refined comfort in a prime location.
Address
Open on Google Maps- Address 14116 Glaswick Drive
- City Charlotte
- State/county NC
- Zip/Postal Code 28278
- Area Parkside Crossing
Details
Updated on June 19, 2025 at 6:13 am- Property ID: 4271407
- Price: $725,000
- Bedrooms: 5
- Bathrooms: 5
- Garages: 2
- Garage Size: x x
- Year Built: 2023
- Property Type: Single Family Residence, Residential
- Property Status: Active, For Sale
Additional details
- Listing Terms: Cash,Conventional
- Roof: Shingle
- Sewer: Public Sewer
- Cooling: Central Air
- Heating: Forced Air,Natural Gas
- County: Mecklenburg
- Property Type: Residential
- Parking: Driveway,Attached Garage
- Elementary School: Winget Park
- Middle School: Southwest
- High School: Palisades
- Community Features: Cabana,Outdoor Pool,Playground,Sidewalks,Street Lights
Mortgage Calculator
- Down Payment
- Loan Amount
- Monthly Mortgage Payment
- Property Tax
- Home Insurance
















































