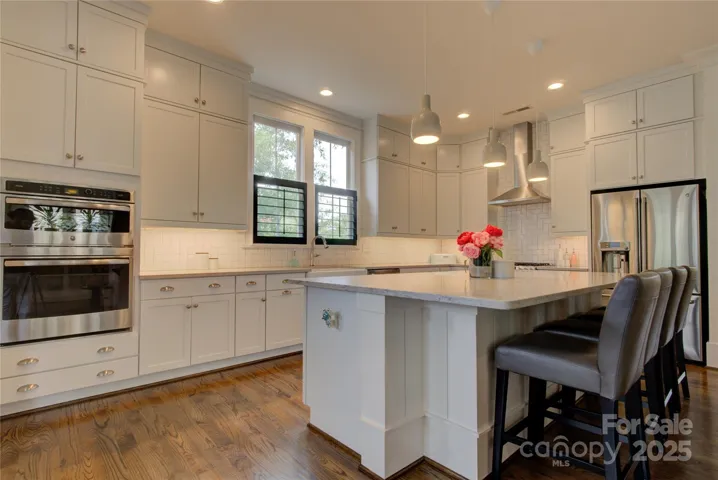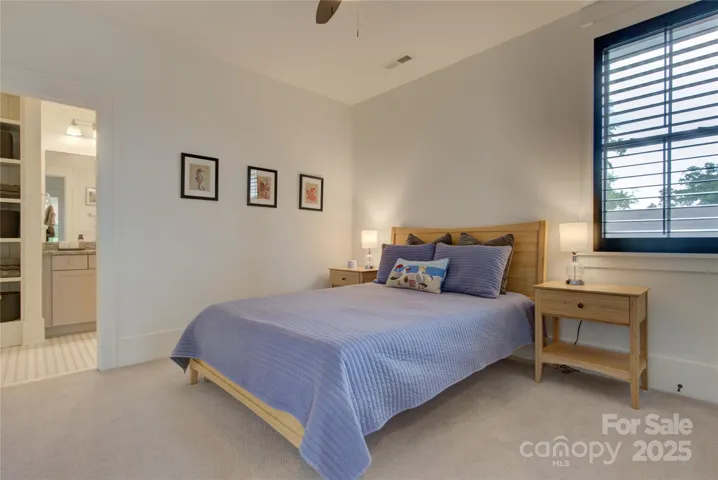Description
Discover the perfect blend of historic charm and modern luxury in Charlotte’s vibrant Cherry neighborhood. Built by Saussy Burbank, this home offers over 3,800 sq ft across three levels, with four bedrooms—all with ensuite baths. The main level features 10-foot ceilings, custom built-ins, an oversized office, and an open floor plan filled with natural light. The chef’s kitchen includes three ovens, a gas range, large island, farm sink, walk-in and a dining area that opens to a bright living room with fireplace. Upstairs, the primary suite boasts a soaking tub, walk-in shower, and a spacious custom closet. The finished lower level includes a custom bar, den, bonus room, bedroom, full bath, and drop zone with attached garage access—ideal for guests, media, or in-law living.
Additional highlights: multizone HVAC, solar panels installed 2022, durable fiber cement siding.
Located steps from Myers Park, the Metropolitan, and Uptown, this is truly luxury urban living at its finest.
Address
Open on Google Maps- Address 1427 Main Street
- City Charlotte
- State/county NC
- Zip/Postal Code 28204
- Area Cherry
Details
Updated on June 19, 2025 at 5:06 pm- Property ID: 4271492
- Price: $1,280,000
- Bedrooms: 4
- Bathrooms: 5
- Garages: 2
- Garage Size: x x
- Year Built: 2017
- Property Type: Single Family Residence, Residential
- Property Status: Active, For Sale
Additional details
- Listing Terms: Cash,Conventional,FHA,VA Loan
- Association Fee: 125
- Roof: Composition,Metal
- Utilities: Cable Available,Electricity Connected,Natural Gas,Solar
- Sewer: Public Sewer
- Cooling: Central Air
- Heating: Heat Pump
- Flooring: Carpet,Wood
- County: Mecklenburg
- Property Type: Residential
- Parking: Driveway,Attached Garage,On Street
- Elementary School: Eastover
- Middle School: Sedgefield
- High School: Myers Park
- Architectural Style: Traditional
Mortgage Calculator
- Down Payment
- Loan Amount
- Monthly Mortgage Payment
- Property Tax
- Home Insurance


































