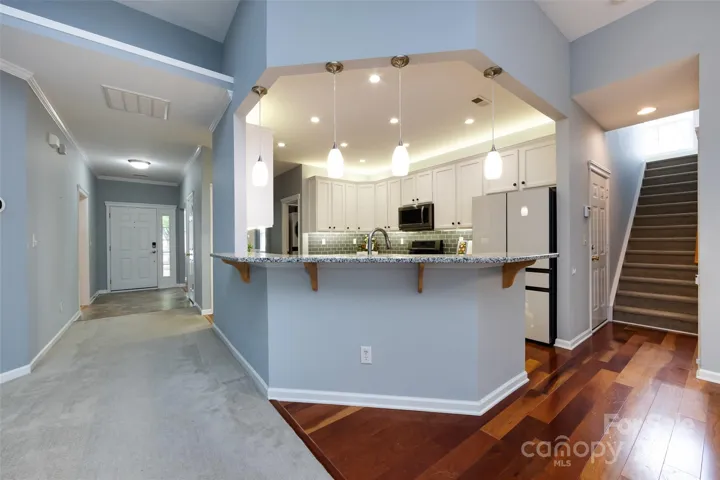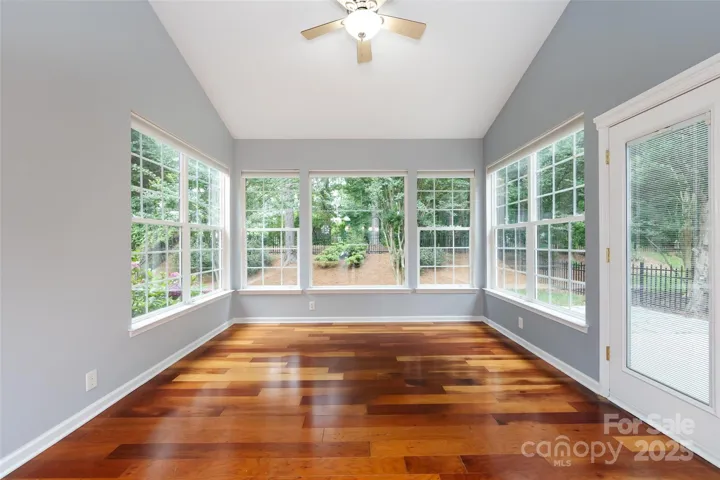Description
Welcome to Callonwood, a vibrant community in Matthews.This beautifully maintained home features a covered front porch, easy to maintain vinyl siding & private fenced back yard w patio. Inside, an open floor plan showcases soaring tray ceilings & a seamless flow from the foyer to the spacious great room, kitchen, breakfast area & sunroom.The kitchen is a standout with granite countertops, high bar, subway tile backsplash, as well as ample cabinet & counter space–ideal for everyday living & entertaining.The split-bedroom layout provides privacy for the spacious primary suite & ensuite complete w double-sink vanity, soaking tub, separate shower, & large walk-in closet. Two additional bedrooms & a formal dining room round out the main level.Finished room over the garage is perfect for home office, gym, playroom & adds additional living space.The backyard borders HOA common area so there are no neighbors in the rear. Also included in the community are a playground, ball field & dog park.
Address
Open on Google Maps- Address 1040 Stonedown Lane
- City Matthews
- State/county NC
- Zip/Postal Code 28104
- Area Callonwood
Details
Updated on June 19, 2025 at 9:02 am- Property ID: 4271671
- Price: $542,000
- Bedrooms: 3
- Bathrooms: 2
- Garages: 2
- Garage Size: x x
- Year Built: 2003
- Property Type: Single Family Residence, Residential
- Property Status: Active, For Sale
Additional details
- Listing Terms: Cash,Conventional,FHA,VA Loan
- Association Fee: 397.5
- Roof: Shingle
- Utilities: Electricity Connected
- Sewer: County Sewer
- Cooling: Central Air
- Heating: Central,Forced Air
- Flooring: Carpet,Tile,Wood
- County: Union
- Property Type: Residential
- Parking: Driveway,Attached Garage,Garage Faces Front
- Elementary School: Indian Trail
- Middle School: Sun Valley
- High School: Sun Valley
- Community Features: Clubhouse,Dog Park,Outdoor Pool,Playground,Sidewalks,Street Lights
- Architectural Style: Traditional
Features
Mortgage Calculator
- Down Payment
- Loan Amount
- Monthly Mortgage Payment
- Property Tax
- Home Insurance








































