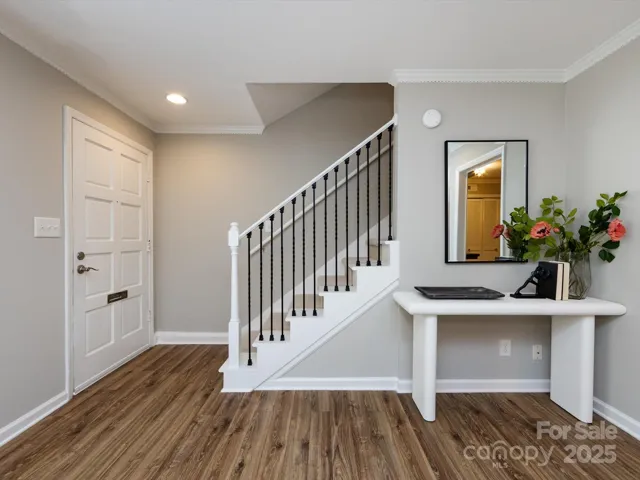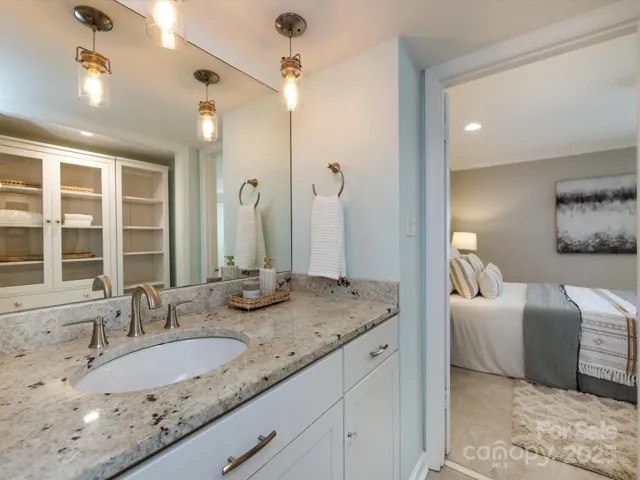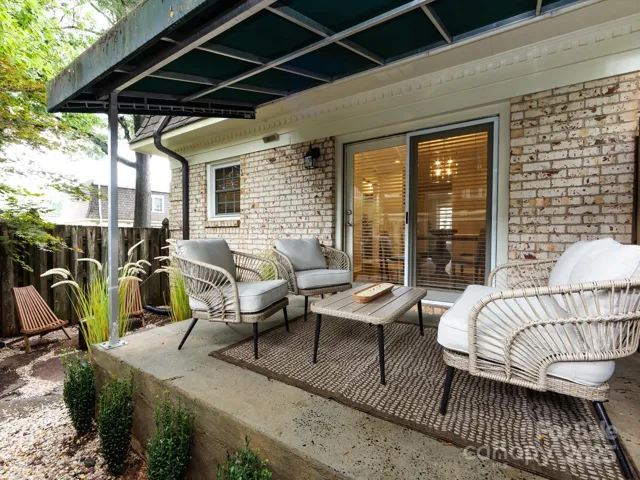Description
Charming two-story condo in a prime SouthPark location close to all the shopping and dining needs you’ll ever need! Enjoy an oversized great room with a gas fireplace flanked by built-in bookcases. The kitchen has abundant white cabinets, granite counters and a generous pantry with custom shelving. Enjoy stainless steel appliances along with a gas range. Adjacent dining room with access to the outdoor patio. Two large upper level bedrooms. The primary includes an updated ensuite with white cabinets and light counters along with a wall of built-in storage and separate area with tub/shower combo and toilet. The second bedroom has its own updated ensuite bath with tub/shower combo. Great closet space. Enjoy the outdoors on a covered patio with fully fenced yard and lower level area perfect for a fire pit or Solo stove. Minutes to so many local restaurants & shopping or use the new SouthPark Skipper to get where you need in the two-mile radius. Complex has a clubhouse and pool.
Address
Open on Google Maps- Address 1708 Roxborough Road
- City Charlotte
- State/county NC
- Zip/Postal Code 28211
- Area Trianon
Details
Updated on June 19, 2025 at 6:13 am- Property ID: 4271759
- Price: $297,000
- Bedrooms: 2
- Bathrooms: 3
- Garage Size: x x
- Year Built: 1969
- Property Type: Condominium, Residential
- Property Status: Active, For Sale
Additional details
- Listing Terms: Cash,Conventional,VA Loan
- Association Fee: 601
- Utilities: Cable Available,Electricity Connected,Fiber Optics,Natural Gas
- Sewer: Public Sewer
- Cooling: Central Air
- Heating: Central
- Flooring: Carpet,Tile,Vinyl
- County: Mecklenburg
- Property Type: Residential
- Parking: Assigned
- Elementary School: Sharon
- Middle School: Alexander Graham
- High School: Myers Park
- Community Features: Clubhouse,Outdoor Pool,Sidewalks,Street Lights
- Architectural Style: Transitional
Mortgage Calculator
- Down Payment
- Loan Amount
- Monthly Mortgage Payment
- Property Tax
- Home Insurance


















































