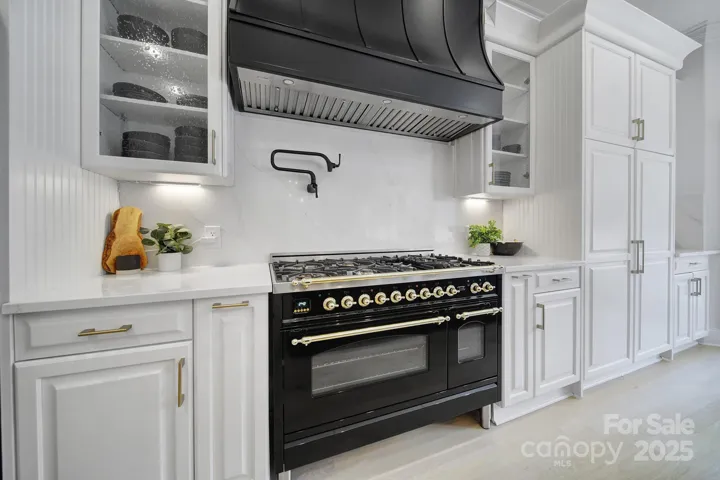Description
Beautiful Five Bedroom 4.5 Bath Custom Brick/Stone Home with Outdoor Living Space, Including Heated Spa / Plunge Pool, in Sought-After Highgrove! With $400K in Recent Upgrades, Including Complete Remodel of Main Level, this Home is Truly Move-In Ready. Dramatic Two-Story Entry with Barrel Ceiling. Modern Style Open Floorplan with White Oak Floors Throughout Main Level and Upstairs Hallway. Family Room with Coffered Ceiling, Built-Ins, Gas Fireplace and Direct Access to Outdoor Space. Remodeled Kitchen with ILVE Range, Pot-Filler, and Custom Appliances, Open to Breakfast Nook and Family Room. Primary Bedroom with Renovated En-Suite Bath, Featuring Expanded Shower, Double Vanities and Separate Closets. Huge Bonus Room in Addition to Four Bedrooms Up (One Possibly a Second Bonus), all with Direct Access to a Full Bath. Laundry Up AND Down. Relax in Your Outdoor Oasis, with Grill, Refrigerator, Paver Patio, Fireplace and Pool. Convenient to Schools and Ballantyne/Blakeney. Don’t Miss Out!
Address
Open on Google Maps- Address 8016 Pemswood Street
- City Charlotte
- State/county NC
- Zip/Postal Code 28277
- Area Highgrove
Details
Updated on June 17, 2025 at 6:39 pm- Property ID: 4271864
- Price: $1,675,000
- Bedrooms: 5
- Bathrooms: 5
- Garages: 3
- Garage Size: x x
- Year Built: 2005
- Property Type: Single Family Residence, Residential
- Property Status: Active, For Sale
Additional details
- Listing Terms: Cash,Conventional
- Association Fee: 1424
- Roof: Shingle
- Sewer: Public Sewer
- Cooling: Ceiling Fan(s),Central Air,Electric,Heat Pump
- Heating: Electric,Forced Air,Heat Pump,Natural Gas
- Flooring: Carpet,Tile,Wood
- County: Mecklenburg
- Property Type: Residential
- Pool: Heated,In Ground,Outdoor Pool
- Parking: Attached Garage,Garage Door Opener
- Elementary School: Hawk Ridge
- Middle School: Community House
- High School: Ardrey Kell
- Architectural Style: Transitional
Mortgage Calculator
- Down Payment
- Loan Amount
- Monthly Mortgage Payment
- Property Tax
- Home Insurance

















































