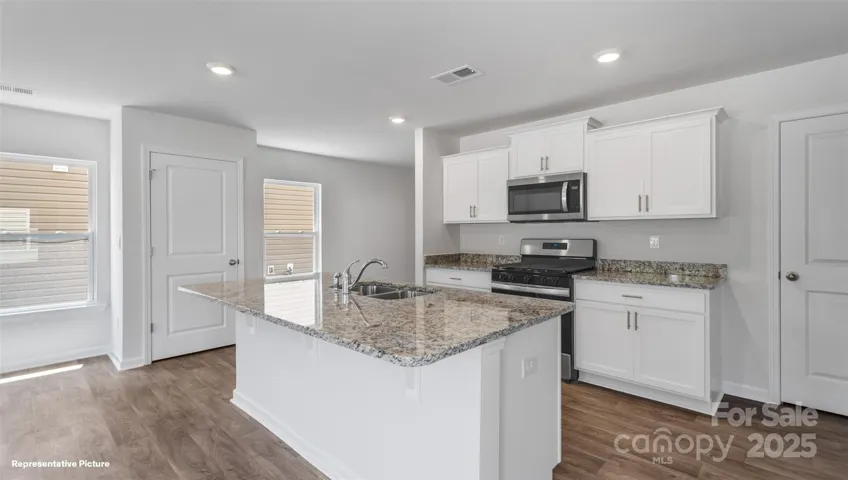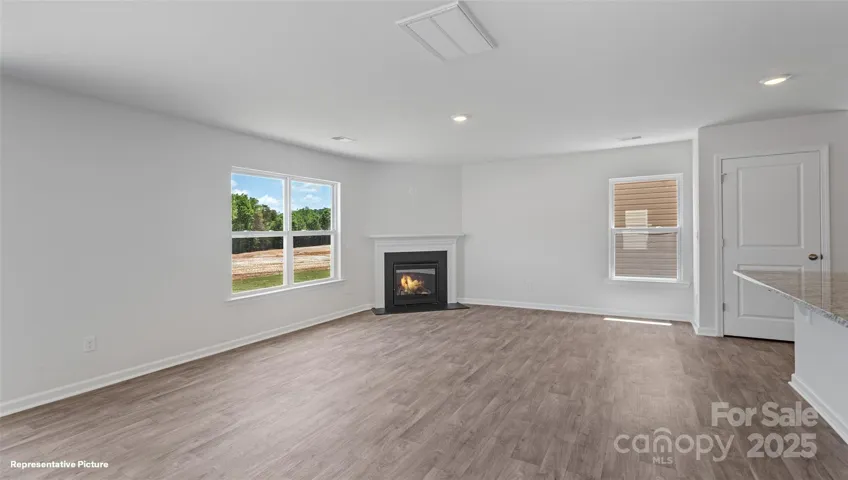Description
The Elston is a spacious & modern two-story home. The home features four bedrooms, two & a half bathrooms & two-car garage. Upon entering the house, you’ll be greeted by a inviting foyer that leads to the heart of the home. The open-concept layout connects the kitchen and living room together creating a welcoming atmosphere. The kitchen is equipped with modern appliances, ample cabinet space, and a center island, making it perfect for cooking and casual dining. The home features a primary suite, complete with a walk-in closet and en-suite bathroom with dual vanities. The additional three bedrooms provide privacy and comfort and share access to a secondary bathroom. Located on the second floor is a loft space which can be used as a media room, home office, or playroom. Additional features include laundry room, ample storage closets, and large windows for natural light. With its thoughtful design, spacious layout, and modern conveniences, the Elston is the perfect place to call home.
Address
Open on Google Maps- Address 514 13th Avenue NE Drive
- City Hickory
- State/county NC
- Zip/Postal Code 28601
- Area The Hamptons at Hickory
Details
Updated on June 18, 2025 at 9:03 am- Property ID: 4271991
- Price: $360,000
- Bedrooms: 4
- Bathrooms: 3
- Garages: 2
- Garage Size: x x
- Year Built: 2025
- Property Type: Single Family Residence, Residential
- Property Status: Active, For Sale
Additional details
- Association Fee: 680
- Roof: Shingle
- Sewer: Public Sewer
- Cooling: Central Air
- Heating: Central,Electric
- County: Catawba
- Property Type: Residential
- Parking: Attached Garage
- Elementary School: Jenkins
- Middle School: Northview
- High School: Hickory
- Community Features: Dog Park
Mortgage Calculator
- Down Payment
- Loan Amount
- Monthly Mortgage Payment
- Property Tax
- Home Insurance






























