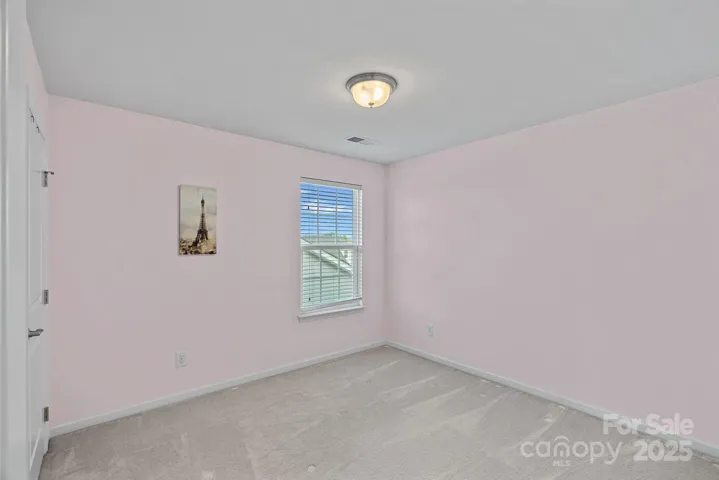Description
This beautifully maintained 3-bedroom, 2.5-bath home offers a perfect blend of comfort and style. Built in 2018, it features an open-concept main level with hardwood flooring; a kitchen that’s ideal for cooking and entertaining, complete with a large island, granite countertops, walk-in pantry, soft-close cabinets, and a stylish tile backsplash. Upstairs, you’ll find a cozy loft area perfect for a home office or reading nook, along with three bedrooms. The primary suite includes an en-suite bath with a freshly reglazed shower and ample closet space. Brand new carpet throughout the upper level adds a fresh, inviting feel. Enjoy outdoor living with a fully fenced backyard, complete with a retractable awning for shade on sunny days. Located in a sought-after community that offers an in-ground pool, clubhouse, fitness center, scenic walking trails, and even on-site elementary and middle schools—everything you need is right here. This home is move-in ready and waiting for you!
Address
Open on Google Maps- Address 1527 Scarbrough SW Circle
- City Concord
- State/county NC
- Zip/Postal Code 28025
- Area The Mills At Rocky River
Details
Updated on June 18, 2025 at 8:19 pm- Property ID: 4272210
- Price: $430,000
- Bedrooms: 3
- Bathrooms: 3
- Garages: 2
- Garage Size: x x
- Year Built: 2018
- Property Type: Single Family Residence, Residential
- Property Status: Active, For Sale
Additional details
- Listing Terms: Cash,Conventional,FHA,VA Loan
- Association Fee: 225
- Roof: Shingle
- Utilities: Electricity Connected,Natural Gas,Underground Power Lines
- Sewer: Public Sewer
- Cooling: Ceiling Fan(s),Central Air
- Heating: Central,Forced Air
- Flooring: Carpet,Hardwood,Tile
- County: Cabarrus
- Property Type: Residential
- Parking: Driveway,Attached Garage
- Elementary School: Patriots
- Middle School: C.C. Griffin
- High School: Hickory Ridge
- Community Features: Clubhouse,Fitness Center,Outdoor Pool,Playground,Sidewalks,Street Lights,Walking Trails
Mortgage Calculator
- Down Payment
- Loan Amount
- Monthly Mortgage Payment
- Property Tax
- Home Insurance































