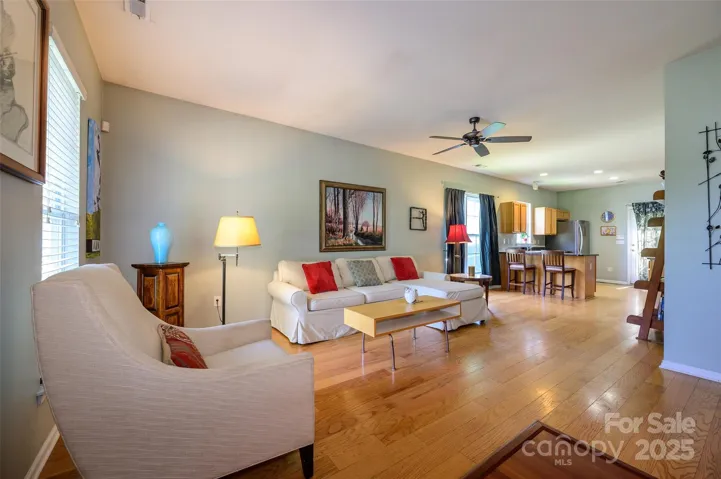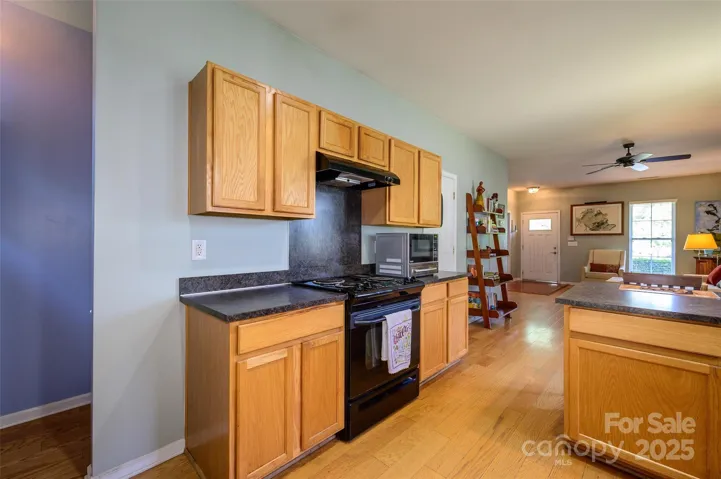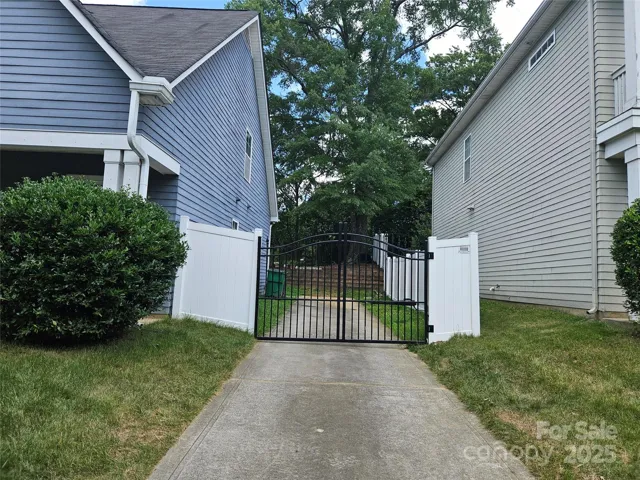Description
Adorable home, lovingly maintained by the original owners! Charming covered front porch welcomes you. Open floor plan with custom blinds and Restoration Hardware paint colors throughout. Kitchen features breakfast bar, ample cabinets and counter space, stainless appliances. Two generous sized bedrooms and a full bath downstairs. 3rd bedroom with French doors, perfect for office, dining room or study. Huge primary suite upstairs with two walk-in closets and sitting area. Ensuite bath features dual vanity, garden tub, separate shower and linen closet. Large walk-in attic offers great storage space. Back patio overlooks private, fenced yard with large oak tree and rose garden. Outdoor storage closet for your lawn mower, tools, bikes, etc.. New remote entry iron security gate for additional privacy. Great location, with easy access to Uptown and less than 1 mile from HOT Camp North End. Refrigerator, washer and dryer to convey with sale.
Address
Open on Google Maps- Address 1226 Rising Oak Drive
- City Charlotte
- State/county NC
- Zip/Postal Code 28206
- Area The Park At Oaklawn
Details
Updated on June 20, 2025 at 6:12 am- Property ID: 4272266
- Price: $449,000
- Bedrooms: 3
- Bathrooms: 2
- Garage Size: x x
- Year Built: 2005
- Property Type: Single Family Residence, Residential
- Property Status: Active, For Sale
Additional details
- Listing Terms: Cash,Conventional,FHA,VA Loan
- Association Fee: 100
- Utilities: Electricity Connected,Natural Gas
- Sewer: Public Sewer
- Cooling: Ceiling Fan(s)
- Heating: Forced Air,Natural Gas
- County: Mecklenburg
- Property Type: Residential
- Parking: Driveway
- Elementary School: Unspecified
- Middle School: Unspecified
- High School: Unspecified
Mortgage Calculator
- Down Payment
- Loan Amount
- Monthly Mortgage Payment
- Property Tax
- Home Insurance





























