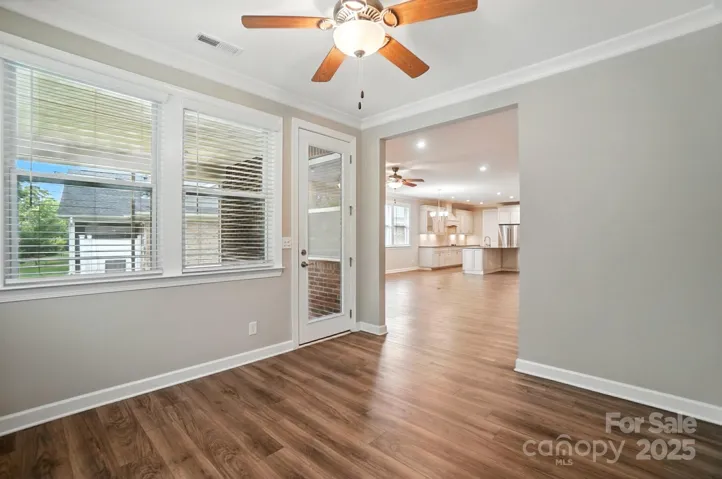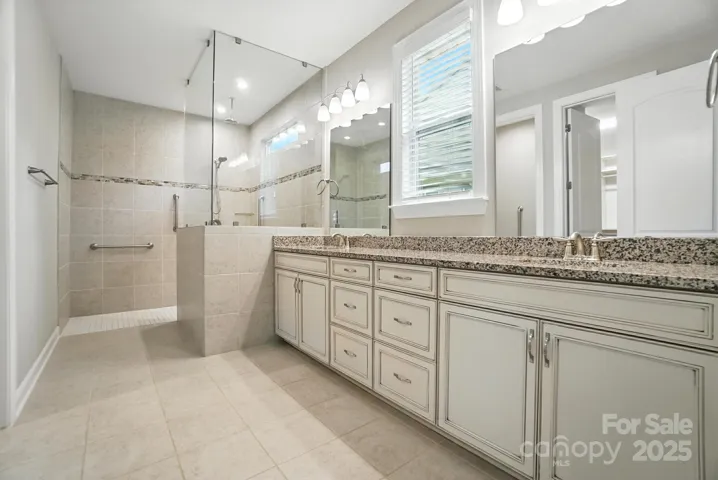Description
Welcome to 3029 Marchers Trace Drive, a thoughtfully designed 2-bedroom, 3.5-bath home in Sonata at Mint Hill. Built in 2020, this home offers everyday comfort with quality finishes and a spacious, open layout. The floor plan includes a versatile flex room ideal for a home office, library, or sitting area. The designer kitchen is perfect for entertaining featuring a large island, granite countertops, stainless steel appliances, and an upgraded walk-in pantry with custom shelving. The primary suite offers a tranquil retreat with a beautiful bathroom that includes a roll-in shower, grab bars, and a large walk-in closet with a premium closet system. Enjoy peaceful mornings in the sunroom overlooking your private, wooded backyard, or relax in the screened-in patio both perfect spots to unwind. The expanded garage adds extra space for storage, a workshop, or hobbies. With lawn maintenance included in the HOA, you’ll enjoy low-maintenance living in an amenity-rich community.
Address
Open on Google Maps- Address 3029 Marchers Trace Drive
- City Charlotte
- State/county NC
- Zip/Postal Code 28227
- Area Sonata at Mint Hill
Details
Updated on June 18, 2025 at 3:16 pm- Property ID: 4272376
- Price: $565,000
- Bedrooms: 2
- Bathrooms: 3
- Garages: 2
- Garage Size: x x
- Year Built: 2020
- Property Type: Single Family Residence, Residential
- Property Status: Active, For Sale
Additional details
- Listing Terms: Cash,Conventional,VA Loan
- Association Fee: 892
- Roof: Shingle
- Utilities: Cable Available,Electricity Connected,Natural Gas,Underground Utilities
- Sewer: Public Sewer
- Cooling: Ceiling Fan(s),Central Air
- Heating: Natural Gas
- Flooring: Tile,Vinyl
- County: Mecklenburg
- Property Type: Residential
- Parking: Driveway,Attached Garage,Garage Door Opener,Garage Faces Front
- Elementary School: Bain
- Middle School: Mint Hill
- High School: Independence
- Community Features: Clubhouse,Game Court,Outdoor Pool,Sidewalks,Sport Court,Street Lights
Mortgage Calculator
- Down Payment
- Loan Amount
- Monthly Mortgage Payment
- Property Tax
- Home Insurance





































