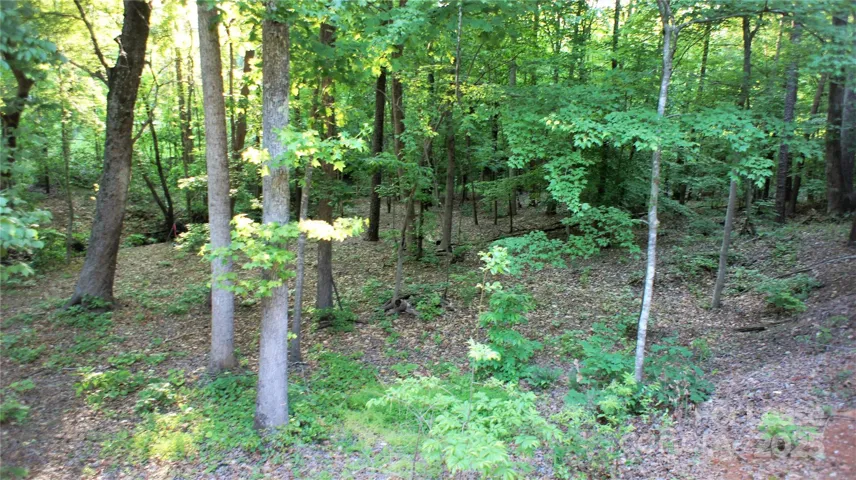Description
RARE opportunity to live in THE HEART of BALLANTYNE! Located in exclusive Kensington at Ballantyne, this 4 bedroom+ bonus, 3.5 bath executive home has a fantastic layout w/ over 4200 sq.ft and a FINISHED BASEMENT! This ALL BRICK home features an open floorplan w/ spacious living and a chef’s kitchen w/ SS appliances, gas cooktop and walk-in pantry. Updated features incl solid Oak-wood floors on main, plantation shutters, crown molding and vaulted ceilings. PRIMARY SUITE on MAIN w/ spacious ensuite bath and walk-in closet. 3 additional bedrooms on upper level w/ HUGE bonus room. FINISHED BASEMENT for perfect rec/play room w/ finished bar. Two deck levels on rear overlooking fully wooded pvt backyard w/ mature trees on CUL-DE-SAC lot. Centrally located to popular shops, restaurants, theater, gym + more. Stone’s throw to I-485 and Ballantyne Corporate Center and located in the highly sought-after Ballantyne school district!
** We DO NOT advertise on Craigslist or social media platforms
Address
Open on Google Maps- Address 8836 Hatton Court
- City Charlotte
- State/county NC
- Zip/Postal Code 28277
- Area Kensington At Ballantyne
Details
Updated on June 19, 2025 at 5:17 am- Property ID: 4272700
- Price: $4,750
- Bedrooms: 4
- Bathrooms: 4
- Garages: 2
- Garage Size: x x
- Year Built: 1996
- Property Type: Single Family Residence, Residential Lease
- Property Status: Active, For Rent
Additional details
- Roof: Shingle
- Utilities: Fiber Optics
- Sewer: Public Sewer
- Cooling: Ceiling Fan(s),Central Air
- Heating: Central,Natural Gas
- Flooring: Carpet,Vinyl,Wood
- County: Mecklenburg
- Property Type: Residential Lease
- Parking: Attached Garage,Parking Space(s)
- Elementary School: Hawk Ridge
- Middle School: Jay M. Robinson
- High School: Ardrey Kell
- Community Features: Sidewalks,Street Lights
- Architectural Style: Transitional
Mortgage Calculator
- Down Payment
- Loan Amount
- Monthly Mortgage Payment
- Property Tax
- Home Insurance



















































