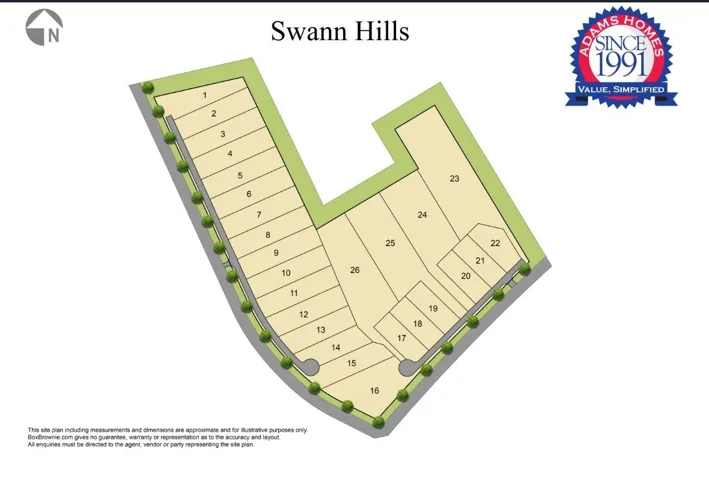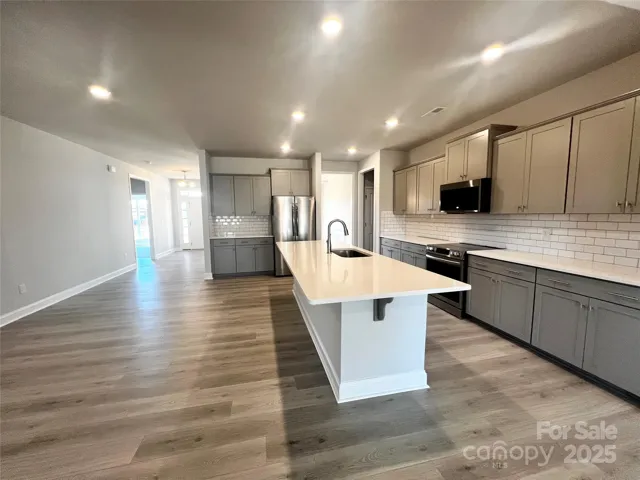Description
The 2906 floor plan by Adams Homes is spacious and has a well appointed layout with beautiful architectural features. The kitchen features a center island with breakfast bar and upgraded gourmet appliances. The primary is nestled away from the main living area that boasts a tray ceiling and a private ensuite bathroom. The primary bathroom features dual vanities, separate water closet, tiled shower with bench and a large walk-in closet. The additional three bedrooms are thoughtfully placed on the other side of the home. Step outside to the patio, where you can enjoy outdoor living and create your own oasis. The professionally landscaped yard adds beauty and enhances the overall curb appeal of the home. Coffered ceilings, window box wainscoting, gridded window panes along with all the other luxuries says it all. Up to $5K Flex Cash is available to use towards rate buydown and pre-paids with the use of one of our 4 preferred lenders. Standard closing costs are paid by the seller.
Address
Open on Google Maps- Address 1445 Mocksville Highway
- City Statesville
- State/county NC
- Zip/Postal Code 28625
- Area Swann Hills
Details
Updated on June 20, 2025 at 9:02 am- Property ID: 4272756
- Price: $480,400
- Bedrooms: 4
- Bathrooms: 3
- Garages: 3
- Garage Size: x x
- Year Built: 2025
- Property Type: Single Family Residence, Residential
- Property Status: Active, For Sale
Additional details
- Listing Terms: Cash,Conventional,FHA,USDA Loan,VA Loan
- Association Fee: 500
- Roof: Shingle
- Utilities: Electricity Connected
- Sewer: Private Sewer
- Cooling: Central Air,Electric
- Heating: Electric,Heat Pump
- Flooring: Carpet,Vinyl
- County: Iredell
- Property Type: Residential
- Parking: Attached Garage
- Elementary School: Cool Spring
- Middle School: East Iredell
- High School: North Iredell
- Architectural Style: Ranch
Mortgage Calculator
- Down Payment
- Loan Amount
- Monthly Mortgage Payment
- Property Tax
- Home Insurance


















