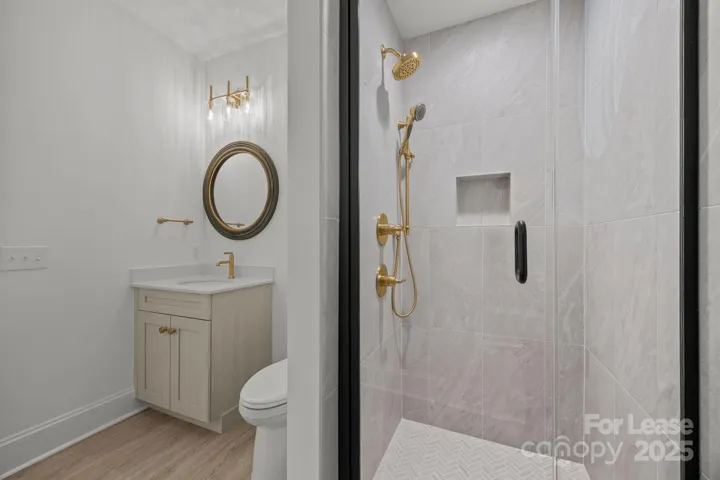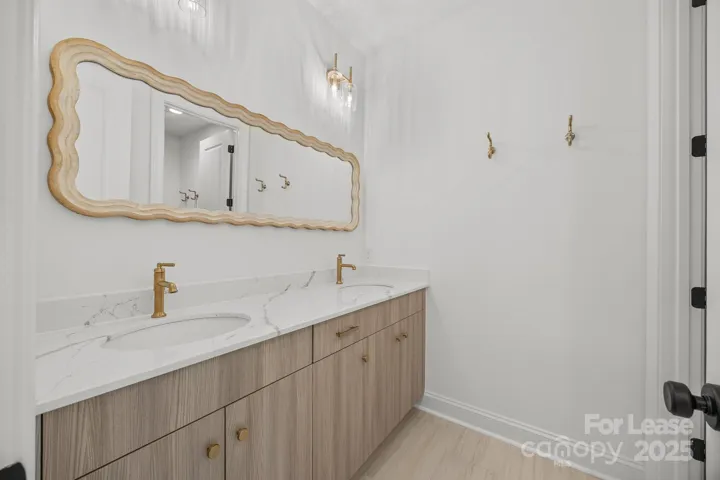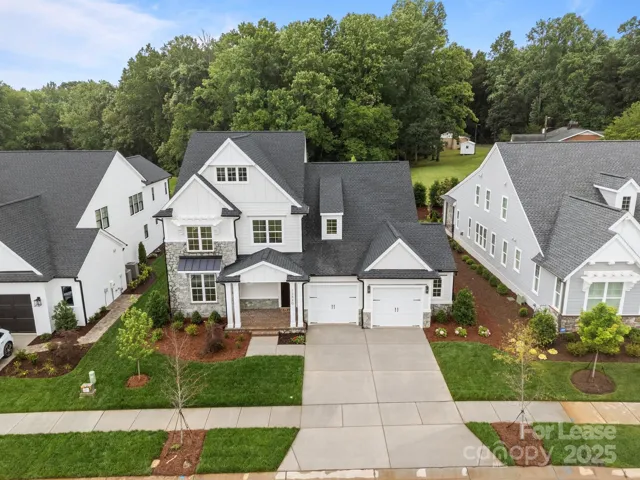Description
Step into timeless elegance with this newly constructed Classica home in the highly sought-after Huntson Reserve neighborhood of Huntersville. Thoughtfully designed with luxury, comfort, and functionality in mind, this four-bedroom, four full-bathroom residence offers an elevated living experience with impeccable craftsmanship throughout.The primary suite on the main level, vaulted ceilings, en suite with a full tile shower, double vanity, and a custom built-in closet system. Entertain in the gourmet kitchen, featuring quartzite countertops, a large island, soft-close cabinetry, a gas range, and a walk-in pantry.The expansive open-concept living area is flooded with natural light from large sliding glass doors that open to a spacious covered patio in your private backyard with no rear neighbors. Upstairs, two additional bedrooms and full bathrooms plus a generous loft space. Perfectly located with easy access to shopping, dining, grocery stores, and major highways.
Address
Open on Google Maps- Address 13520 Huntson Park Lane
- City Huntersville
- State/county NC
- Zip/Postal Code 28078
- Area Huntson Reserve
Details
Updated on June 19, 2025 at 5:05 pm- Property ID: 4272853
- Price: $8,500
- Bedrooms: 4
- Bathrooms: 4
- Garages: 2
- Garage Size: x x
- Year Built: 2025
- Property Type: Single Family Residence, Residential Lease
- Property Status: Active, For Rent
Additional details
- Roof: Shingle
- Utilities: Natural Gas,Underground Utilities
- Sewer: Public Sewer
- Cooling: Central Air,ENERGY STAR Qualified Equipment
- Heating: Central,ENERGY STAR Qualified Equipment,Natural Gas
- Flooring: Carpet,Tile,Vinyl
- County: Mecklenburg
- Property Type: Residential Lease
- Parking: Driveway,Attached Garage
- Elementary School: Torrence Creek
- Middle School: Francis Bradley
- High School: Hopewell
- Community Features: Sidewalks,Street Lights,Walking Trails
- Architectural Style: Traditional
Mortgage Calculator
- Down Payment
- Loan Amount
- Monthly Mortgage Payment
- Property Tax
- Home Insurance











































