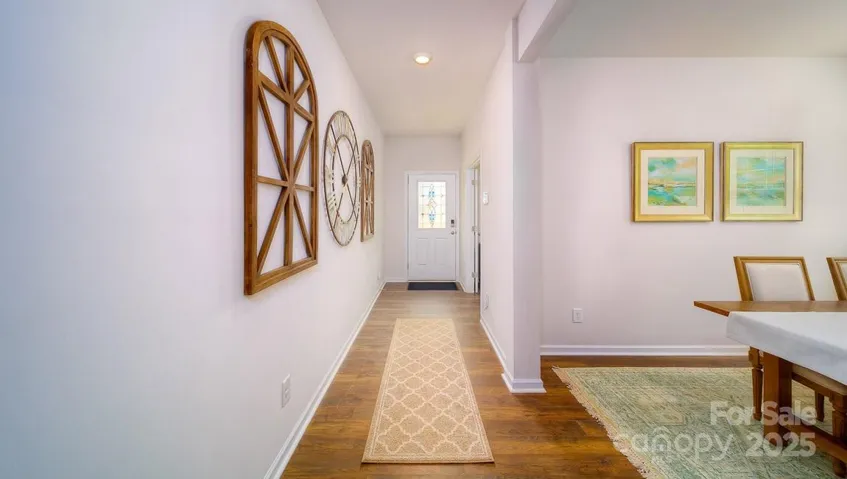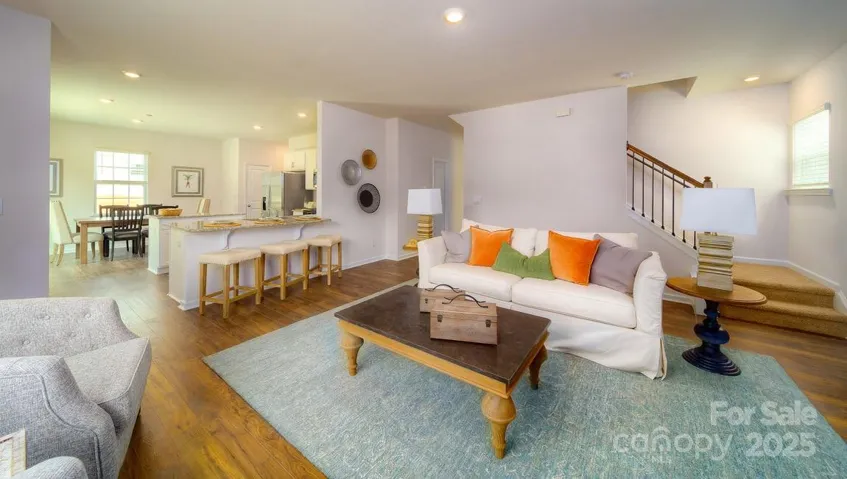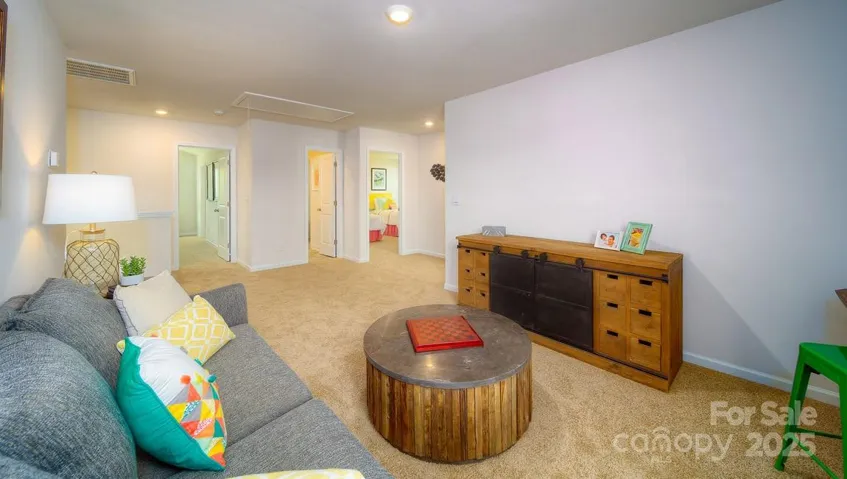Description
Spacious Wilmington plan with great upgrades in our Brandon Creek community! Private office w/ French doors, formal dining room, large Family room with Fireplace! This home features an open living concept with 9 foot ceilings on the first floor. Gorgeous wood laminate flooring throughout the main floor. Enjoy your open kitchen with granite, tile backsplash, and stainless steel appliances. Come home and relax in your gorgeous master suite. All of the amenities you would expect in a BRAND NEW home! Square footages are approximate. Pictures, photographs, colors, features, and sizes are for illustration purposes only and will vary from the homes as built. We are an equal housing opportunity builder.
Address
Open on Google Maps- Address 3411 Lacebark Lane
- City Gastonia
- State/county NC
- Zip/Postal Code 28056
- Area BRANDON CREEK
Details
Updated on June 24, 2025 at 2:12 pm- Property ID: 4273880
- Price: $433,390
- Bedrooms: 4
- Bathrooms: 3
- Garages: 2
- Garage Size: x x
- Year Built: 2025
- Property Type: Single Family Residence, Residential
- Property Status: Active, For Sale
Additional details
- Association Fee: 550
- Roof: Shingle
- Sewer: Public Sewer
- Cooling: Central Air
- Heating: Electric
- Flooring: Carpet,Vinyl
- County: Gaston
- Property Type: Residential
- Parking: Driveway,Attached Garage
- Elementary School: H.H. Beam
- Middle School: Southwest
- High School: Forestview
- Community Features: Outdoor Pool,Playground
- Architectural Style: Traditional
Mortgage Calculator
- Down Payment
- Loan Amount
- Monthly Mortgage Payment
- Property Tax
- Home Insurance








































