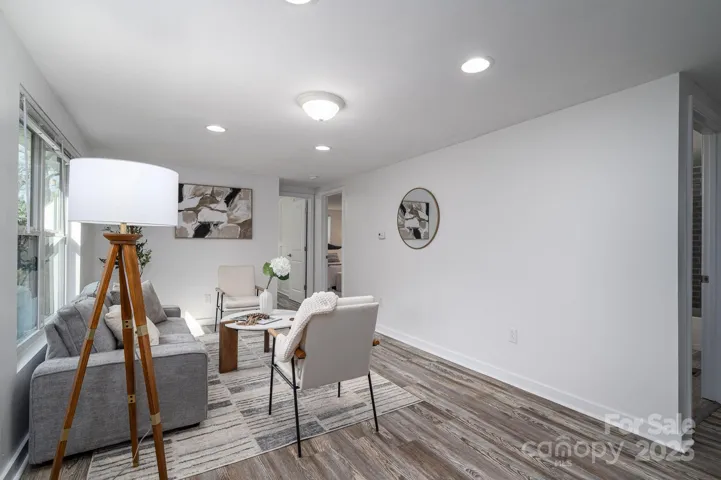Description
Welcome to this exquisite Sinacori home that masterfully combines elegance and functionality, featuring custom-designed iron double doors that lead into a breathtaking two-story foyer. The open living and dining areas are highlighted by sliding glass doors while the living room boasts a stunning tiled wall and modern fireplace. The chef’s dream kitchen features soft cream cabinetry, quartz countertops, Café appliances, and a large walk-in pantry. A home office offers views of the outdoors, and a convenient drop zone at the garage entry. Upstairs, discover a deluxe laundry room and a lavish master bath with custom tile design, a 12-foot quartz vanity, and a dream walk-in closet. Secondary bedrooms include walk-in closets and a Jack & Jill bath, while two powder rooms impress guests with elegant fixtures. This stunning property is a must-see, offering luxurious living in a prime location, perfect for those seeking a sophisticated lifestyle. Don’t miss your chance to make it yours!
Address
Open on Google Maps- Address 5428 Carmel Road
- City Charlotte
- State/county NC
- Zip/Postal Code 28226
- Area Carmel 8 Estates
Details
Updated on June 7, 2025 at 7:06 pm- Property ID: 4189803
- Price: $1,850,000
- Bedrooms: 4
- Bathrooms: 5
- Garages: 2
- Garage Size: x x
- Year Built: 2024
- Property Type: Single Family Residence, Residential
- Property Status: Active, For Sale
Additional details
- Listing Terms: Cash,Conventional
- Association Fee: 875
- Roof: Shingle
- Utilities: Cable Available,Electricity Connected,Natural Gas,Underground Utilities
- Sewer: Public Sewer
- Cooling: Central Air
- Heating: Forced Air,Natural Gas
- Flooring: Carpet,Laminate,Tile
- County: Mecklenburg
- Property Type: Residential
- Parking: Driveway,Attached Garage
- Elementary School: Beverly Woods
- Middle School: Carmel
- High School: South Mecklenburg
- Architectural Style: Modern,Transitional
Features
Mortgage Calculator
- Down Payment
- Loan Amount
- Monthly Mortgage Payment
- Property Tax
- Home Insurance
































