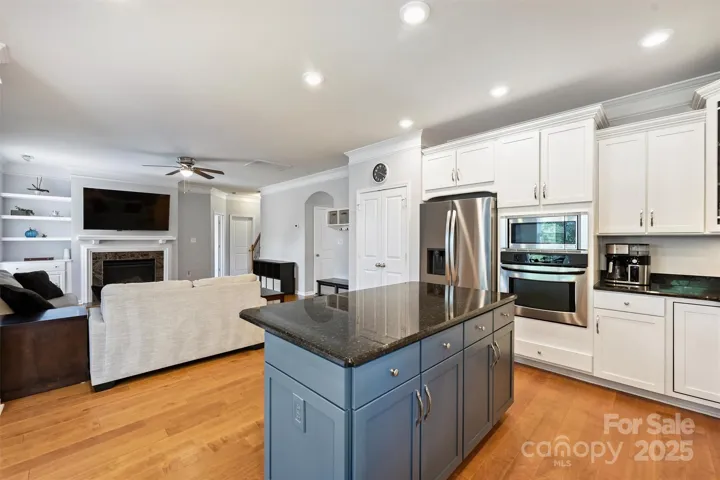Description
Stately home that has been meticulously maintained with stone accents and rocking chair front porch offering custom features in fabulous location close to Charlotte! Enjoy wood laminate floors on the main level, incredible open kitchen with island, stainless appliances, sunny dining nook and family room with built-in shelves and gas fireplace. Guest suite and full bath on the main level, drop zone, abundant storage, living room and dining room offer lots of flexibility! The upper level features four bedrooms including a stunning primary suite with oversized bathroom and walk in closet. Newer carpet, large laundry room and secondary bedrooms and hall bath complete the upper level. Many opportunities for outdoor enjoyment include screened porch with built-in table, extended patio and driveway, privacy fence, shed, playhouse and community pool! Three car garage w/ EV charger, and freshly painted exterior complete this fine home! Newer HVAC, all appliances remain, close to everything!
Address
Open on Google Maps- Address 3029 Allendale Drive
- City Fort Mill
- State/county SC
- Zip/Postal Code 29707
- Area Almond Glen
Details
Updated on June 4, 2025 at 11:56 am- Property ID: 4255662
- Price: $550,000
- Bedrooms: 5
- Bathrooms: 3
- Garages: 3
- Garage Size: x x
- Year Built: 2008
- Property Type: Single Family Residence, Residential
- Property Status: Pending, For Sale
Additional details
- Listing Terms: Cash,Conventional
- Association Fee: 150
- Sewer: County Sewer
- Cooling: Ceiling Fan(s),Central Air,Zoned
- Heating: Central,Floor Furnace
- Flooring: Carpet,Laminate,Linoleum
- County: Lancaster
- Property Type: Residential
- Parking: Attached Garage,Garage Faces Front,Keypad Entry
- Elementary School: Harrisburg
- Middle School: Indian Land
- High School: Indian Land
- Community Features: Outdoor Pool,Sidewalks,Street Lights
- Architectural Style: Transitional
Features
Mortgage Calculator
- Down Payment
- Loan Amount
- Monthly Mortgage Payment
- Property Tax
- Home Insurance

















































