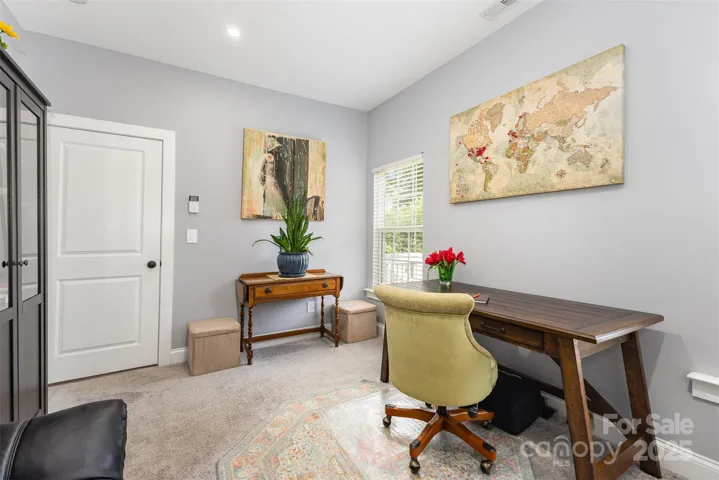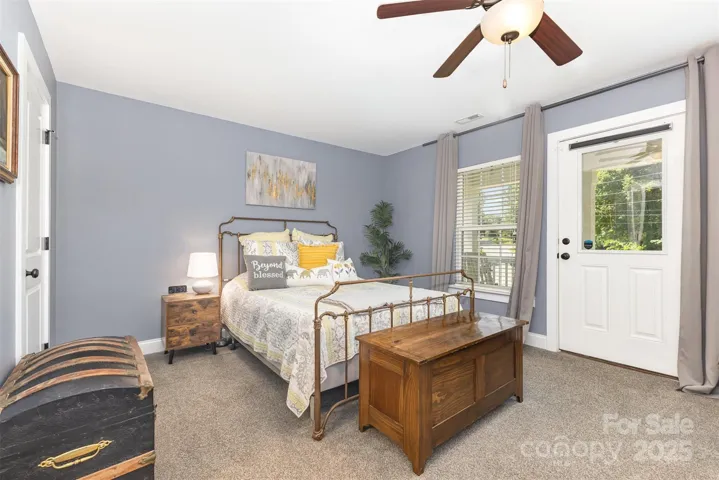Description
Welcome to this charming Charleston-style home nestled in the sought-after Vermillion community! This 3-bedroom, 2.5-bath beauty offers 1,624 square ft of modern comfort and timeless curb appeal. Double covered porches bring that signature Southern charm—perfect for morning coffee or winding down in the evenings. Inside, a flexible main-level bedroom serves as a great space for a home office, gym, or guest room. The open-concept living area flows effortlessly for daily life and entertaining. Upstairs, you’ll find two generously sized bedrooms, two full bathrooms, and a convenient laundry area just steps from the primary suite. This move-in ready home is part of a vibrant, tree-lined community featuring resort-style pools, playground, scenic trailways, and a neighborhood restaurant and pub. Just minutes from Charlotte and the outdoor lifestyle of Lake Norman. Vermillion blends charm and convenience—offering the lifestyle you’ve been looking for in a place you’ll love to call home.
Address
Open on Google Maps- Address 12304 Huntersville Concord Road
- City Huntersville
- State/county NC
- Zip/Postal Code 28078
- Area Vermillion
Details
Updated on June 11, 2025 at 4:42 pm- Property ID: 4268333
- Price: $413,950
- Bedrooms: 3
- Bathrooms: 3
- Garage: 1
- Garage Size: x x
- Year Built: 2016
- Property Type: Single Family Residence, Residential
- Property Status: Active, For Sale
Additional details
- Listing Terms: Cash,Conventional,FHA,VA Loan
- Association Fee: 700
- Roof: Shingle
- Sewer: Public Sewer
- Cooling: Ceiling Fan(s),Central Air
- Heating: Forced Air,Natural Gas
- Flooring: Carpet,Hardwood
- County: Mecklenburg
- Property Type: Residential
- Parking: Driveway,Detached Garage,Garage Door Opener,Garage Faces Rear,On Street
- Elementary School: Blythe
- Middle School: J.M. Alexander
- High School: North Mecklenburg
- Community Features: Outdoor Pool,Playground,Sidewalks,Street Lights,Walking Trails,Other
- Architectural Style: Charleston
Mortgage Calculator
- Down Payment
- Loan Amount
- Monthly Mortgage Payment
- Property Tax
- Home Insurance









































